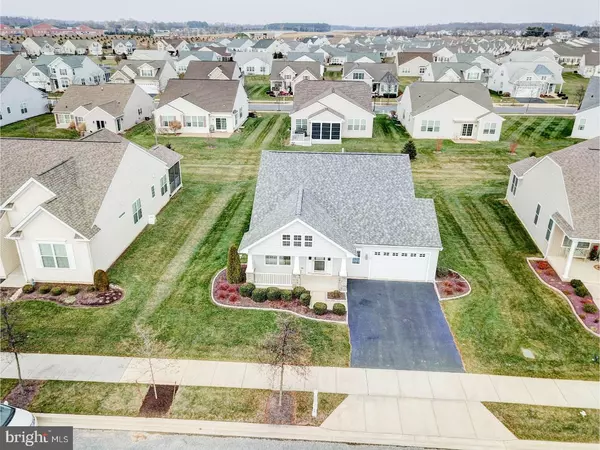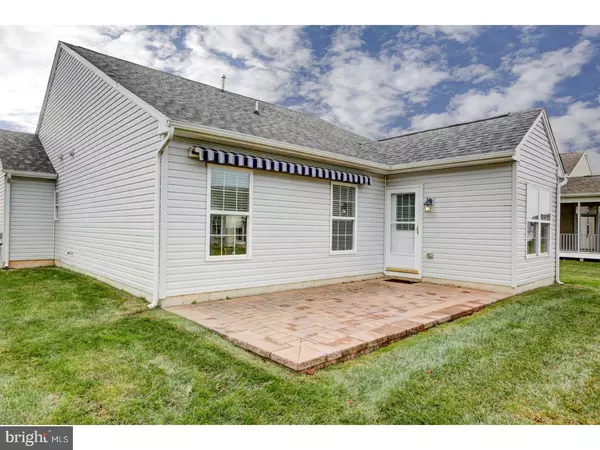$280,000
$289,900
3.4%For more information regarding the value of a property, please contact us for a free consultation.
2 Beds
2 Baths
1,625 SqFt
SOLD DATE : 02/23/2018
Key Details
Sold Price $280,000
Property Type Single Family Home
Sub Type Detached
Listing Status Sold
Purchase Type For Sale
Square Footage 1,625 sqft
Price per Sqft $172
Subdivision Spring Arbor
MLS Listing ID 1004344179
Sold Date 02/23/18
Style Ranch/Rambler
Bedrooms 2
Full Baths 2
HOA Fees $208/mo
HOA Y/N Y
Abv Grd Liv Area 1,625
Originating Board TREND
Year Built 2010
Annual Tax Amount $1,938
Tax Year 2017
Lot Size 7,405 Sqft
Acres 0.17
Lot Dimensions 0X0
Property Description
Seeking a one level home in the Middletown area? This craftsman style Home is situated on the west side of town in beautiful Spring Arbor by McKee Builders! Close to area shops such as Kohls, Marshalls, Michaels and Walmart and convenient to major roadways for easy travel. Spring Arbor is one of Middletown's well known 55+ neighborhoods featuring a clubhouse, pool, tennis, and walking paths throughout. At 7 years, this home is "like new" and is ready for immediate occupancy by a new owner. Outside you'll enjoy a large covered front porch in the front and in the rear a paver patio with a retractable awning. Inside you'll notice beautiful hardwood floors and a spacious foyer entrance. You'll love the flexibility this floor plan has as you notice the first bedroom to your left could also be a home office. A full bathroom and coat closet also accommodate this entrance hallway. Around to your right, you'll be surprised to notice a large empty storage room that could be used for overflow pantry items or just extra storage. The kitchen is open-concept to the great room and dining area allowing you to take it and do basically anything with it. Our home stager shows it with a breakfast bar, dinner table and gathering room, and there's certainly space for more ideas! Further beyond the great room is the sunroom addition, a place to relax and take in the view of the entire home. Perfect floor plan for entertaining at times of gatherings! Behind the wall of the great room is the master bedroom which has 2 walk-in closets and a spacious en suite bathroom. Just outside the master is a walk-in laundry room with a wash tub. This home has everything you need and at a price below 300! Hard to find in Middletown. Come check it out today!
Location
State DE
County New Castle
Area South Of The Canal (30907)
Zoning 23R-2
Rooms
Other Rooms Living Room, Primary Bedroom, Kitchen, Bedroom 1, Laundry, Other, Attic
Interior
Interior Features Primary Bath(s), Kitchen - Island, Ceiling Fan(s), Kitchen - Eat-In
Hot Water Electric
Heating Gas, Forced Air
Cooling Central A/C
Flooring Wood, Fully Carpeted
Equipment Oven - Self Cleaning, Dishwasher, Built-In Microwave
Fireplace N
Appliance Oven - Self Cleaning, Dishwasher, Built-In Microwave
Heat Source Natural Gas
Laundry Main Floor
Exterior
Exterior Feature Patio(s), Porch(es)
Garage Spaces 2.0
Utilities Available Cable TV
Amenities Available Swimming Pool, Club House
Waterfront N
Water Access N
Roof Type Pitched,Shingle
Accessibility None
Porch Patio(s), Porch(es)
Parking Type On Street, Driveway, Attached Garage
Attached Garage 2
Total Parking Spaces 2
Garage Y
Building
Lot Description Level, Front Yard, Rear Yard, SideYard(s)
Story 1
Foundation Slab
Sewer Public Sewer
Water Public
Architectural Style Ranch/Rambler
Level or Stories 1
Additional Building Above Grade
Structure Type 9'+ Ceilings
New Construction N
Schools
School District Appoquinimink
Others
Pets Allowed Y
HOA Fee Include Pool(s),Common Area Maintenance,Lawn Maintenance,Snow Removal
Senior Community No
Tax ID 23-021.00-296
Ownership Fee Simple
Acceptable Financing Conventional, VA, FHA 203(b), USDA
Listing Terms Conventional, VA, FHA 203(b), USDA
Financing Conventional,VA,FHA 203(b),USDA
Pets Description Case by Case Basis
Read Less Info
Want to know what your home might be worth? Contact us for a FREE valuation!

Our team is ready to help you sell your home for the highest possible price ASAP

Bought with Gail E. Renulfi • BHHS Fox & Roach - Hockessin

GET MORE INFORMATION
- Homes For Sale in Bear, DE
- Homes For Sale in Claymont, DE
- Homes For Sale in Clayton, DE
- Homes For Sale in Delaware City, DE
- Homes For Sale in Dover, DE
- Homes For Sale in Hockessin, DE
- Homes For Sale in Middletown, DE
- Homes For Sale in Newark, DE
- Homes For Sale in New Castle, DE
- Homes For Sale in Rehoboth Beach, DE
- Homes For Sale in Saint Georges, DE
- Homes For Sale in Townsend, DE
- Homes For Sale in Wilmington, DE
- Homes For Sale in Avondale, PA
- Homes For Sale in Coatesville, PA
- Homes For Sale in Devon, PA
- Homes For Sale in Drumore, PA
- Homes For Sale in King of Prussia, PA
- Homes For Sale in Landenberg, PA
- Homes For Sale in Lincoln University, PA
- Homes For Sale in Nottingham, PA
- Homes For Sale in Oxford, PA
- Homes For Sale in Quarryville, PA
- Homes For Sale in Springfield, PA
- Homes For Sale in West Chester, PA
- Homes For Sale in West Grove, PA
- Homes For Sale in Chesapeake City, MD
- Homes For Sale in Earleville, MD
- Homes For Sale in Elkton, MD
- Homes For Sale in Rising Sun, MD
- Homes For Sale in North East, MD






