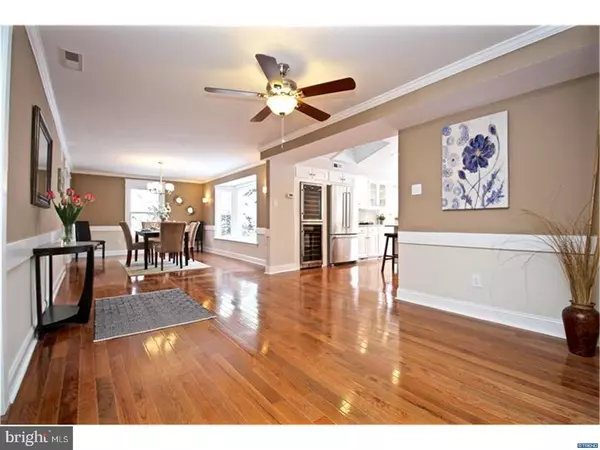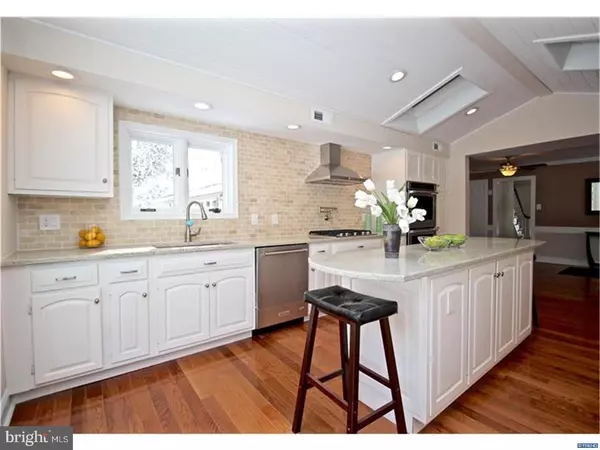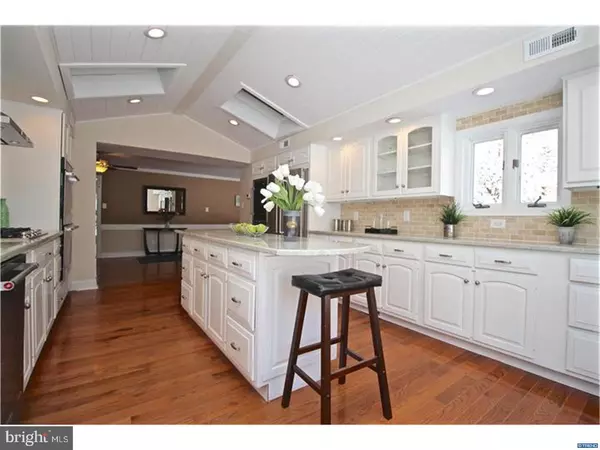$659,900
$659,900
For more information regarding the value of a property, please contact us for a free consultation.
4 Beds
3 Baths
3,233 SqFt
SOLD DATE : 03/31/2017
Key Details
Sold Price $659,900
Property Type Single Family Home
Sub Type Detached
Listing Status Sold
Purchase Type For Sale
Square Footage 3,233 sqft
Price per Sqft $204
Subdivision Woodcock Farm
MLS Listing ID 1001420091
Sold Date 03/31/17
Style Colonial
Bedrooms 4
Full Baths 2
Half Baths 1
HOA Y/N N
Abv Grd Liv Area 3,233
Originating Board TREND
Year Built 1965
Annual Tax Amount $7,934
Tax Year 2016
Lot Size 1.000 Acres
Acres 1.0
Lot Dimensions /
Property Description
Set in the sought after community of Woodcock Farm, this exquisite home presents impressive curb appeal, character & updates! Just minutes from downtown West Chester, this 4 Bedroom 2.1 Bathroom Stone Colonial is inviting, elegant & spacious. Upon entering the foyer, new beautiful hardwood flooring, wood beams and refurbished original accents showcase the quality craftsmanship that is evident throughout. The main level presents a spacious living room with marble fireplace, cozy family room with bay window and 2nd fireplace, elegant dining room surrounded in crown molding, sun room with wet bar, renovated powder room and separate laundry room with custom cabinetry. The updated kitchen offers ample solid wood white cabinetry, Alaskan White level 4 granite, KitchenAid stainless steel appliances with gas stove top, dual zone wine fridge & recessed lighting throughout the white tongue and grove ceiling. The upper level presents a dream master suite; oversized bedroom surrounded in windows, walk-in closet with California Closet shelving, double sink granite vanity, tiled walk in shower, built-in vanity area with lighted mirror & blue tooth speaker system/exhaust fan. Down the hall are an additional 3 comfortable bedrooms with refinished hardwood flooring and ample closet space. The upper level is completed with a full, hall bathroom showcasing a gray, double sink granite vanity, brushed nickel fixtures & neutral tiled shower. Undoubtedly, there is no shortage of space as this home also includes a full, finished basement featuring 100% water proof click and lock flooring & a 3rd brick fireplace! Additional features include a fenced in back yard with in ground swimming pool, 2 car garage, new 4 zone HVAC systems & new roof. This exceptional home has been renovated from top to bottom - do not miss out on this rare opportunity! *Septic is 100% certified with testing complete.
Location
State PA
County Chester
Area Westtown Twp (10367)
Zoning R1
Rooms
Other Rooms Living Room, Dining Room, Primary Bedroom, Bedroom 2, Bedroom 3, Kitchen, Family Room, Bedroom 1, Laundry, Other
Basement Full, Fully Finished
Interior
Interior Features Primary Bath(s), Kitchen - Island, Butlers Pantry, Ceiling Fan(s), Exposed Beams, Kitchen - Eat-In
Hot Water Electric
Heating Gas, Heat Pump - Electric BackUp, Forced Air
Cooling Central A/C
Flooring Wood, Fully Carpeted, Tile/Brick
Fireplaces Type Brick, Marble
Fireplace N
Window Features Bay/Bow
Heat Source Natural Gas
Laundry Main Floor
Exterior
Exterior Feature Patio(s)
Garage Inside Access
Garage Spaces 5.0
Fence Other
Pool In Ground
Waterfront N
Water Access N
Accessibility None
Porch Patio(s)
Parking Type On Street, Driveway, Attached Garage, Other
Attached Garage 2
Total Parking Spaces 5
Garage Y
Building
Lot Description Level
Story 2
Sewer On Site Septic
Water Public
Architectural Style Colonial
Level or Stories 2
Additional Building Above Grade
New Construction N
Schools
School District West Chester Area
Others
Senior Community Yes
Tax ID 67-02R-0014
Ownership Fee Simple
Read Less Info
Want to know what your home might be worth? Contact us for a FREE valuation!

Our team is ready to help you sell your home for the highest possible price ASAP

Bought with John J Sloniewski • Long & Foster Real Estate, Inc.

GET MORE INFORMATION
- Homes For Sale in Bear, DE
- Homes For Sale in Claymont, DE
- Homes For Sale in Clayton, DE
- Homes For Sale in Delaware City, DE
- Homes For Sale in Dover, DE
- Homes For Sale in Hockessin, DE
- Homes For Sale in Middletown, DE
- Homes For Sale in Newark, DE
- Homes For Sale in New Castle, DE
- Homes For Sale in Rehoboth Beach, DE
- Homes For Sale in Saint Georges, DE
- Homes For Sale in Townsend, DE
- Homes For Sale in Wilmington, DE
- Homes For Sale in Avondale, PA
- Homes For Sale in Coatesville, PA
- Homes For Sale in Devon, PA
- Homes For Sale in Drumore, PA
- Homes For Sale in King of Prussia, PA
- Homes For Sale in Landenberg, PA
- Homes For Sale in Lincoln University, PA
- Homes For Sale in Nottingham, PA
- Homes For Sale in Oxford, PA
- Homes For Sale in Quarryville, PA
- Homes For Sale in Springfield, PA
- Homes For Sale in West Chester, PA
- Homes For Sale in West Grove, PA
- Homes For Sale in Chesapeake City, MD
- Homes For Sale in Earleville, MD
- Homes For Sale in Elkton, MD
- Homes For Sale in Rising Sun, MD
- Homes For Sale in North East, MD






