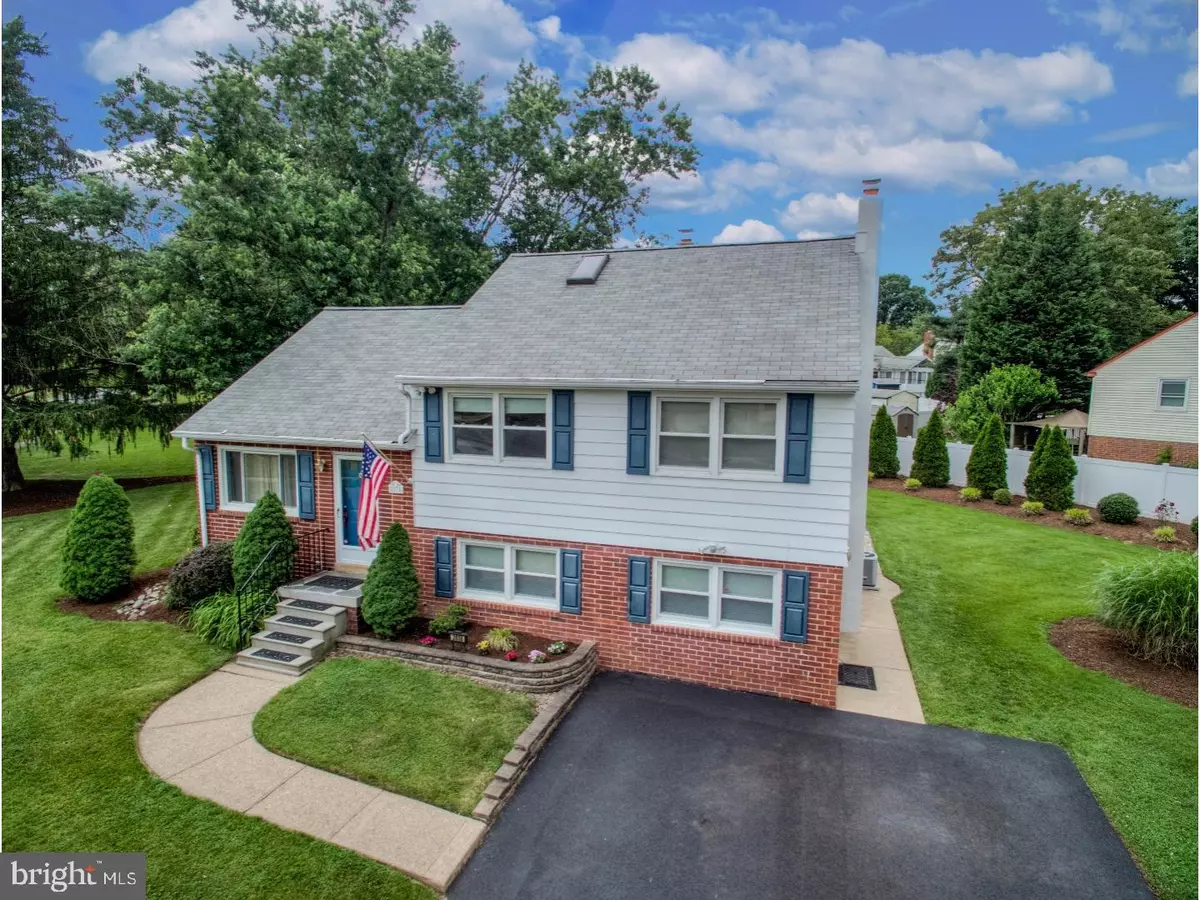$259,000
$257,900
0.4%For more information regarding the value of a property, please contact us for a free consultation.
4 Beds
2 Baths
1,845 SqFt
SOLD DATE : 09/05/2017
Key Details
Sold Price $259,000
Property Type Single Family Home
Sub Type Detached
Listing Status Sold
Purchase Type For Sale
Square Footage 1,845 sqft
Price per Sqft $140
Subdivision Sherwood Park I
MLS Listing ID 1000065866
Sold Date 09/05/17
Style Traditional,Split Level
Bedrooms 4
Full Baths 1
Half Baths 1
HOA Fees $1/ann
HOA Y/N Y
Abv Grd Liv Area 1,845
Originating Board TREND
Year Built 1954
Annual Tax Amount $1,738
Tax Year 2016
Lot Size 0.340 Acres
Acres 0.34
Lot Dimensions 116X125
Property Description
You can now own a property in Sherwood Park; one of the nicest Pike Creek neighborhoods! This charming split-level home is truly move-in ready, both inside and out! With one of the most inviting and generous corner lots in the community (more than 1/3 of an acre of land), this home offers the features you are looking for: an updated kitchen with plenty of storage and counter space and an amazing view of the nicely landscaped backyard, hardwood floors, freshly painted rooms, a first-floor dining room ? which could also be used as a living room - and an expanded and refinished downstairs family room with a wood burning stove. The 3rd floor bedroom can also be used as an office and has a separate HVAC system. This home also features double-pane vinyl windows, skylights, a walk-up attic with modern thermal insulation, and a laundry room with plenty of storage including a pantry. The curb appeal on this home can't be beat - you will appreciate the double driveway, the spacious and stunning backyard with a spacious two-story deck - perfect for outdoor gatherings, including a playset and a tree swing. The large shed (14' x 11') will sure prove to be practical for storage of outdoor items. The home is within walking distance to Brandywine Springs Elementary School (Red Clay School District), Sherwood Park playground, DelCastle Recreational Park, and near major thoroughfares for an easy commute. Key dates: HVAC (2011), Second Zone Heat Pump (2014), Windows (2005), new Sewer Line (2008). Updated electrical panel. All appliances included. HSA Home Warranty offered by Sellers. Don't let it be the one that got away!
Location
State DE
County New Castle
Area Elsmere/Newport/Pike Creek (30903)
Zoning NC6.5
Rooms
Other Rooms Living Room, Dining Room, Primary Bedroom, Bedroom 2, Bedroom 3, Kitchen, Family Room, Bedroom 1, Attic
Interior
Interior Features Skylight(s), Ceiling Fan(s), Stove - Wood, Exposed Beams, Kitchen - Eat-In
Hot Water Electric
Heating Oil, Forced Air, Programmable Thermostat
Cooling Central A/C
Flooring Wood, Fully Carpeted, Vinyl, Tile/Brick
Equipment Dishwasher, Disposal, Built-In Microwave
Fireplace N
Window Features Replacement
Appliance Dishwasher, Disposal, Built-In Microwave
Heat Source Oil
Laundry Lower Floor
Exterior
Exterior Feature Deck(s), Porch(es)
Garage Spaces 3.0
Utilities Available Cable TV
Waterfront N
Water Access N
Roof Type Pitched,Shingle
Accessibility None
Porch Deck(s), Porch(es)
Parking Type Driveway
Total Parking Spaces 3
Garage N
Building
Lot Description Corner, Level
Story Other
Foundation Brick/Mortar
Sewer Public Sewer
Water Public
Architectural Style Traditional, Split Level
Level or Stories Other
Additional Building Above Grade
New Construction N
Schools
School District Red Clay Consolidated
Others
HOA Fee Include Common Area Maintenance,Snow Removal
Senior Community No
Tax ID 08-038.20-072
Ownership Fee Simple
Read Less Info
Want to know what your home might be worth? Contact us for a FREE valuation!

Our team is ready to help you sell your home for the highest possible price ASAP

Bought with Monica H Bush • Patterson-Schwartz - Greenville

GET MORE INFORMATION
- Homes For Sale in Bear, DE
- Homes For Sale in Claymont, DE
- Homes For Sale in Clayton, DE
- Homes For Sale in Delaware City, DE
- Homes For Sale in Dover, DE
- Homes For Sale in Hockessin, DE
- Homes For Sale in Middletown, DE
- Homes For Sale in Newark, DE
- Homes For Sale in New Castle, DE
- Homes For Sale in Rehoboth Beach, DE
- Homes For Sale in Saint Georges, DE
- Homes For Sale in Townsend, DE
- Homes For Sale in Wilmington, DE
- Homes For Sale in Avondale, PA
- Homes For Sale in Coatesville, PA
- Homes For Sale in Devon, PA
- Homes For Sale in Drumore, PA
- Homes For Sale in King of Prussia, PA
- Homes For Sale in Landenberg, PA
- Homes For Sale in Lincoln University, PA
- Homes For Sale in Nottingham, PA
- Homes For Sale in Oxford, PA
- Homes For Sale in Quarryville, PA
- Homes For Sale in Springfield, PA
- Homes For Sale in West Chester, PA
- Homes For Sale in West Grove, PA
- Homes For Sale in Chesapeake City, MD
- Homes For Sale in Earleville, MD
- Homes For Sale in Elkton, MD
- Homes For Sale in Rising Sun, MD
- Homes For Sale in North East, MD






