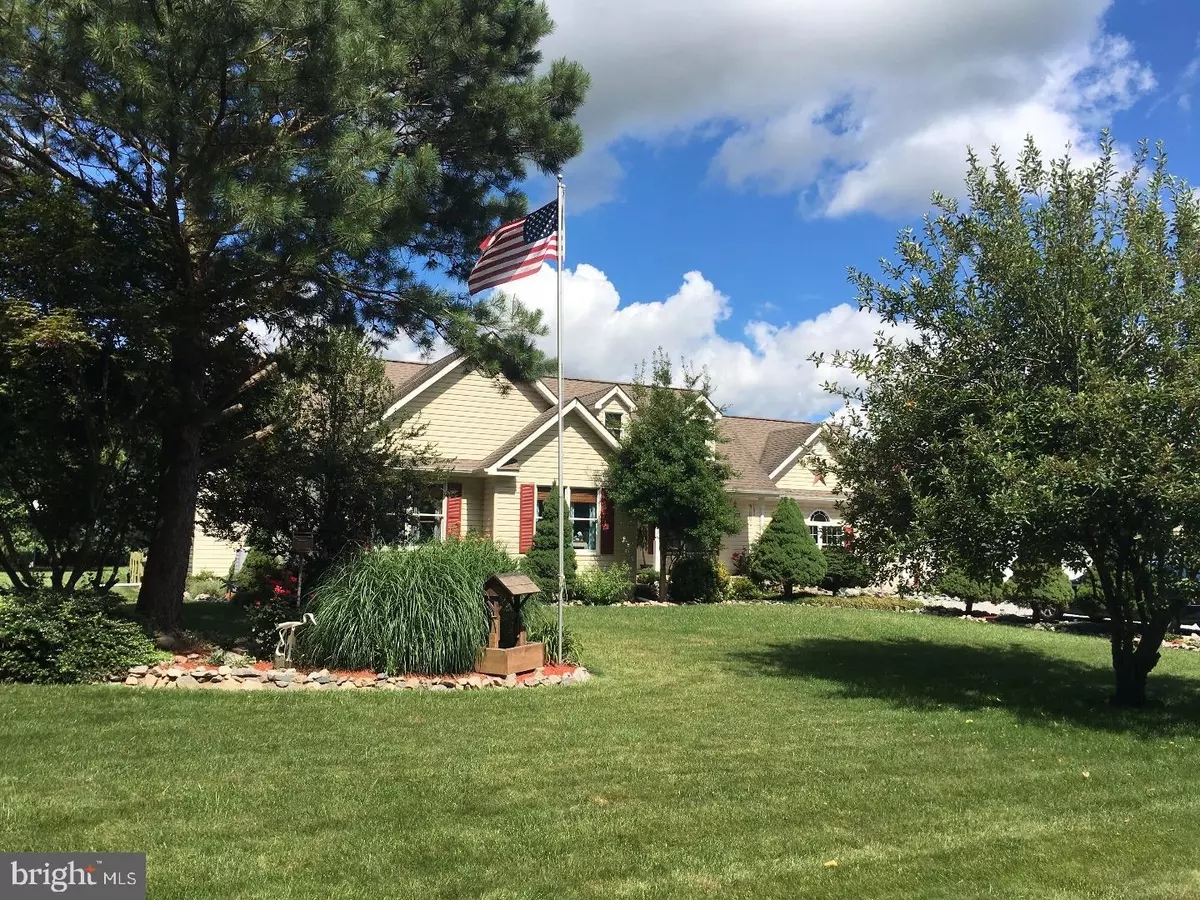$274,900
$274,900
For more information regarding the value of a property, please contact us for a free consultation.
3 Beds
2 Baths
1,765 SqFt
SOLD DATE : 09/22/2017
Key Details
Sold Price $274,900
Property Type Single Family Home
Sub Type Detached
Listing Status Sold
Purchase Type For Sale
Square Footage 1,765 sqft
Price per Sqft $155
Subdivision None Available
MLS Listing ID 1000442815
Sold Date 09/22/17
Style Ranch/Rambler
Bedrooms 3
Full Baths 2
HOA Y/N N
Abv Grd Liv Area 1,765
Originating Board TREND
Year Built 1996
Annual Tax Amount $1,175
Tax Year 2016
Lot Size 1.200 Acres
Acres 1.2
Lot Dimensions 200X280
Property Description
Buyers change of heart make this home available again!! Don't drag your feet and come on over for your personal tour! Everything on your checklist and more is right here at 904 Morgans Choice Road. This meticulously maintained 3 bedroom 2 bath rancher has more than enough must haves' with even more to check off your wants' list! Feel instantly welcomed with the tastefully decorated lawn, lined with solar lighting, stacked stone Koi pond, and matching exterior with your new 38X40 3 bay garage. This garage is truly a sight to see!! 2 separate 10x10 bay doors as well as 8x10 bay with 3 other entrances to this ultimate workshop! Storage racks, office area, refrigerator as well as a plant potting station complete the space for all of your needs. Your own personal garden has already been done for you! A variety of vegetables, herbs and even pumpkins are ready for your green thumb! 2 rain barrels and a 12X16 shed make all of your outdoor maintenance a breeze. The home boasts comfort and style with a floor plan ready for entertaining. Kitchen includes a skylight with vaulted ceilings and breakfast nook. Cathedral ceilings carry into the main living area with a slider to your spacious deck and fenced in yard. The family room is the ultimate space for relaxing with family and friends. Enjoy days watching the Koi from your window or movie nights in with crown molding lighting for just the right ambiance. Master bedroom carries cathedral ceilings, personal walk out to the deck, 2 walk in closets and a bath. 2 spare bedrooms and additional bath complete the main floor. This home is available only due to relocation and sellers are motivated. Once you tour the home, you will see the pride in ownership throughout. Several major systems have been replaced within the last decade. Water heater, well pump, bladder and siding for the home are all less than 2 years old. Home is also wired for a generator system. The upgrades in this home were well thought out to give you peace of mind in the years to come. Enjoy country living in the highly rated Caesar Rodney School District with just a short drive to the Wild Quail Golf Course and local vineyard at Harvest Ridge. Call to schedule your tour today for this home will not last long!
Location
State DE
County Kent
Area Caesar Rodney (30803)
Zoning AC
Rooms
Other Rooms Living Room, Primary Bedroom, Bedroom 2, Kitchen, Family Room, Bedroom 1, Attic
Interior
Interior Features Primary Bath(s), Kitchen - Island, Skylight(s), Ceiling Fan(s), Stall Shower, Breakfast Area
Hot Water Electric
Heating Electric, Forced Air
Cooling Central A/C
Flooring Fully Carpeted, Vinyl, Tile/Brick
Equipment Cooktop, Dishwasher, Refrigerator
Fireplace N
Window Features Bay/Bow
Appliance Cooktop, Dishwasher, Refrigerator
Heat Source Electric
Laundry Main Floor
Exterior
Exterior Feature Deck(s), Porch(es)
Garage Garage Door Opener, Oversized
Garage Spaces 6.0
Fence Other
Utilities Available Cable TV
Waterfront N
Water Access N
Roof Type Pitched,Shingle
Accessibility None
Porch Deck(s), Porch(es)
Parking Type Driveway, Detached Garage, Other
Total Parking Spaces 6
Garage Y
Building
Lot Description Level, Open, Front Yard, Rear Yard, SideYard(s)
Story 1
Foundation Concrete Perimeter
Sewer On Site Septic
Water Well
Architectural Style Ranch/Rambler
Level or Stories 1
Additional Building Above Grade
Structure Type Cathedral Ceilings,9'+ Ceilings,High
New Construction N
Schools
Elementary Schools W.B. Simpson
School District Caesar Rodney
Others
Senior Community No
Tax ID 7-00-10100-01-1505-00001
Ownership Fee Simple
Acceptable Financing Conventional, VA, FHA 203(b), USDA
Listing Terms Conventional, VA, FHA 203(b), USDA
Financing Conventional,VA,FHA 203(b),USDA
Read Less Info
Want to know what your home might be worth? Contact us for a FREE valuation!

Our team is ready to help you sell your home for the highest possible price ASAP

Bought with Peggy Sue Mitchell • BHHS Fox & Roach - Hockessin

GET MORE INFORMATION
- Homes For Sale in Bear, DE
- Homes For Sale in Claymont, DE
- Homes For Sale in Clayton, DE
- Homes For Sale in Delaware City, DE
- Homes For Sale in Dover, DE
- Homes For Sale in Hockessin, DE
- Homes For Sale in Middletown, DE
- Homes For Sale in Newark, DE
- Homes For Sale in New Castle, DE
- Homes For Sale in Rehoboth Beach, DE
- Homes For Sale in Saint Georges, DE
- Homes For Sale in Townsend, DE
- Homes For Sale in Wilmington, DE
- Homes For Sale in Avondale, PA
- Homes For Sale in Coatesville, PA
- Homes For Sale in Devon, PA
- Homes For Sale in Drumore, PA
- Homes For Sale in King of Prussia, PA
- Homes For Sale in Landenberg, PA
- Homes For Sale in Lincoln University, PA
- Homes For Sale in Nottingham, PA
- Homes For Sale in Oxford, PA
- Homes For Sale in Quarryville, PA
- Homes For Sale in Springfield, PA
- Homes For Sale in West Chester, PA
- Homes For Sale in West Grove, PA
- Homes For Sale in Chesapeake City, MD
- Homes For Sale in Earleville, MD
- Homes For Sale in Elkton, MD
- Homes For Sale in Rising Sun, MD
- Homes For Sale in North East, MD






