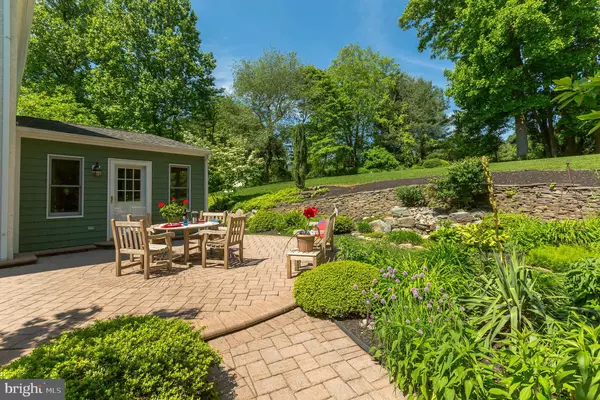$534,000
$534,000
For more information regarding the value of a property, please contact us for a free consultation.
4 Beds
3 Baths
5,537 SqFt
SOLD DATE : 08/06/2019
Key Details
Sold Price $534,000
Property Type Single Family Home
Sub Type Detached
Listing Status Sold
Purchase Type For Sale
Square Footage 5,537 sqft
Price per Sqft $96
Subdivision Fox Hollow
MLS Listing ID PACT478814
Sold Date 08/06/19
Style Traditional
Bedrooms 4
Full Baths 2
Half Baths 1
HOA Y/N N
Abv Grd Liv Area 3,737
Originating Board BRIGHT
Year Built 1997
Annual Tax Amount $9,719
Tax Year 2018
Lot Size 1.000 Acres
Acres 1.0
Lot Dimensions 0.00 x 0.00
Property Description
Lovely semi-custom Colonial, with pleasant curb appeal, located in the highly sought-after Unionville Chadds Ford School District neighborhood of Fox Hollow. The home is situated on a small rise surrounded by flowering bushes and perennials; beautiful trees including dogwood, cherry, and magnolias; and paved walkways leading to the front door and backyard patio. Upon entering the two-story foyer notice gleaming hardwood floors, crown molding, and detailed picture frame wainscoting echoed in the formal dining room. Step into the country kitchen featuring striking 42 inch cabinets hand-painted by an artist from the mountains of North Carolina, Brazilian Blue Granite counters, large center island with seating for four, recessed lighting, and double undermount sink. French doors lead to the expansive all-season sunroom with vaulted ceiling and endless windows that bathe the room in filtered light, while eyes are drawn outside to garden views. The sunroom opens to a private paved patio big enough for grilling, dining, or just relaxing in a park-like setting enjoying an inviting landscaped yard with a natural stone pond and waterfall. Back inside, enter the family room highlighted by a brick fireplace and corner window seat the perfect place to cozy up with loved ones. Three large windows give bright warmth to the generously sized dining room designed for hosting holiday dinners and entertaining family or friends; a double entryway leads to the serene, formal living room. Private office, laundry room, powder room, and garage access round off the first floor. Retreat at the end of the day to a master suite with sitting area, walk-in closet, and bath with Jacuzzi tub, double undermount sinks, and shower stall. Three additional sunlit, spacious bedrooms and a full bath cluster at the other end of a hall flooded with light from the foyer windows.The basement boasts three finished rooms, storage area, and French doors opening to a second, secluded paved patio. Updates include newer Roof, HVAC, and Water Heater. Elementary, Middle and High School in the award-winning Unionville District are a short drive away; the school bus stops at the corner of this front yard! Neighborhood is attractive and very well maintained. This home is minutes from Historic Downtown Kennett Square with family-friendly cultural activities, a mushrooming culinary scene, plus new microbreweries and family owned wineries opening every year. Easy access to Route 1 and close to Longwood Gardens and other Brandywine Valley attractions, not to mention Delaware tax-free shopping! Book your tour today!
Location
State PA
County Chester
Area East Marlborough Twp (10361)
Zoning RB
Rooms
Other Rooms Living Room, Dining Room, Primary Bedroom, Bedroom 2, Bedroom 4, Bedroom 5, Kitchen, Family Room, Den, Bedroom 1
Basement Full, Fully Finished, Outside Entrance
Interior
Hot Water Natural Gas
Heating Forced Air
Cooling Central A/C
Flooring Hardwood, Carpet, Ceramic Tile
Fireplaces Number 2
Fireplaces Type Gas/Propane
Fireplace Y
Heat Source Natural Gas
Laundry Main Floor
Exterior
Exterior Feature Patio(s)
Garage Garage - Side Entry, Garage Door Opener, Inside Access, Built In
Garage Spaces 2.0
Waterfront N
Water Access N
Roof Type Asphalt
Accessibility None
Porch Patio(s)
Parking Type Attached Garage, Driveway
Attached Garage 2
Total Parking Spaces 2
Garage Y
Building
Story 2
Sewer On Site Septic
Water Well
Architectural Style Traditional
Level or Stories 2
Additional Building Above Grade, Below Grade
New Construction N
Schools
Elementary Schools Unionville
Middle Schools Charles F. Patton
High Schools Unionville
School District Unionville-Chadds Ford
Others
Senior Community No
Tax ID 61-08 -0084
Ownership Fee Simple
SqFt Source Assessor
Acceptable Financing Conventional, Cash
Listing Terms Conventional, Cash
Financing Conventional,Cash
Special Listing Condition Standard
Read Less Info
Want to know what your home might be worth? Contact us for a FREE valuation!

Our team is ready to help you sell your home for the highest possible price ASAP

Bought with Jane Wellbrock • Weichert Realtors

GET MORE INFORMATION
- Homes For Sale in Bear, DE
- Homes For Sale in Claymont, DE
- Homes For Sale in Clayton, DE
- Homes For Sale in Delaware City, DE
- Homes For Sale in Dover, DE
- Homes For Sale in Hockessin, DE
- Homes For Sale in Middletown, DE
- Homes For Sale in Newark, DE
- Homes For Sale in New Castle, DE
- Homes For Sale in Rehoboth Beach, DE
- Homes For Sale in Saint Georges, DE
- Homes For Sale in Townsend, DE
- Homes For Sale in Wilmington, DE
- Homes For Sale in Avondale, PA
- Homes For Sale in Coatesville, PA
- Homes For Sale in Devon, PA
- Homes For Sale in Drumore, PA
- Homes For Sale in King of Prussia, PA
- Homes For Sale in Landenberg, PA
- Homes For Sale in Lincoln University, PA
- Homes For Sale in Nottingham, PA
- Homes For Sale in Oxford, PA
- Homes For Sale in Quarryville, PA
- Homes For Sale in Springfield, PA
- Homes For Sale in West Chester, PA
- Homes For Sale in West Grove, PA
- Homes For Sale in Chesapeake City, MD
- Homes For Sale in Earleville, MD
- Homes For Sale in Elkton, MD
- Homes For Sale in Rising Sun, MD
- Homes For Sale in North East, MD






