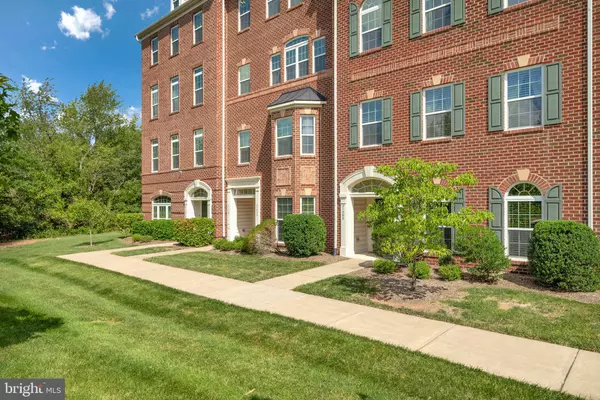$500,000
$499,990
For more information regarding the value of a property, please contact us for a free consultation.
3 Beds
3 Baths
1,650 SqFt
SOLD DATE : 09/20/2024
Key Details
Sold Price $500,000
Property Type Condo
Sub Type Condo/Co-op
Listing Status Sold
Purchase Type For Sale
Square Footage 1,650 sqft
Price per Sqft $303
Subdivision Morley Corner
MLS Listing ID VALO2077940
Sold Date 09/20/24
Style Other
Bedrooms 3
Full Baths 2
Half Baths 1
Condo Fees $198/mo
HOA Fees $113/mo
HOA Y/N Y
Abv Grd Liv Area 1,650
Originating Board BRIGHT
Year Built 2011
Annual Tax Amount $4,004
Tax Year 2024
Property Description
Do not miss this beautiful, bright, move in ready home in the heart of Ashburn-- This private 2 level town home condominium is near walking/jogging paths, a beautiful lake, tot lot play area, and local woods--The home features a main level kitchen with recently installed stainless steel appliances, granite countertops with a back splash, a center island, lots of cabinet space, and a tiled floor to avoid floor damage from spills-a dining room, living room, half bath and foyer complete the main level-- Upstairs are the primary bedroom plus two more bedrooms, two walk in closets, and the laundry for convenience--The location of this home is nearby lots of shopping, dining and major routes of transportation, including 1.5 miles to the nearest metro stop--Call if questions as offers are reviewed as they are received--BETTER HURRY WHEN THIS GOES ACTIVE ON 8/23 --1650 finished sq feet, 1 car rear entry garage w/garage opener, and lots of space to park a second vehicle in the driveway--the HVAC system and the hot water heater were recently replaced plus a new thermostat was added--it's just a short trip to ASHBURN STATION METRO | your new home is in close to the upcoming GRAMERCY DISTRICT (Smart City platform) & SILVER DISTRICT. Hop on to MOOREFIELD STATION--Just a short trip to Broadlands Village Center, Brambleton Town Center, One Loudoun, Dulles Landing, Dulles Town Center, Dulles 28 Centre: Target, Wegmans Dulles International Airport, and so much more--there is a terrific library at the Brambleton Town Center--going to work or on a trip??--easy access to major roads - Waxpool Rd, Loudoun County Parkway & 267/Dulles Greenway--YOU CANNOT BEAT THIS LOCATION!!!!
Location
State VA
County Loudoun
Zoning R16
Rooms
Other Rooms Living Room, Dining Room, Primary Bedroom, Bedroom 2, Bedroom 3, Kitchen, Foyer, Laundry, Primary Bathroom, Full Bath, Half Bath
Interior
Interior Features Carpet, Ceiling Fan(s), Combination Dining/Living, Dining Area, Floor Plan - Open, Kitchen - Gourmet, Kitchen - Island, Recessed Lighting, Sprinkler System, Upgraded Countertops, Window Treatments, Walk-in Closet(s)
Hot Water Electric
Heating Central
Cooling Central A/C, Ceiling Fan(s)
Flooring Carpet, Tile/Brick
Equipment Dishwasher, Disposal, Dryer, Exhaust Fan, Humidifier, Icemaker, Built-In Microwave, Refrigerator, Stove, Stainless Steel Appliances, Washer, Water Heater
Fireplace N
Appliance Dishwasher, Disposal, Dryer, Exhaust Fan, Humidifier, Icemaker, Built-In Microwave, Refrigerator, Stove, Stainless Steel Appliances, Washer, Water Heater
Heat Source Natural Gas
Laundry Upper Floor
Exterior
Garage Garage - Rear Entry, Garage Door Opener, Inside Access
Garage Spaces 2.0
Amenities Available Jog/Walk Path, Lake, Tot Lots/Playground
Waterfront N
Water Access N
Accessibility None
Parking Type Attached Garage, Driveway
Attached Garage 1
Total Parking Spaces 2
Garage Y
Building
Story 2
Foundation Concrete Perimeter
Sewer Public Sewer
Water Public
Architectural Style Other
Level or Stories 2
Additional Building Above Grade, Below Grade
New Construction N
Schools
Elementary Schools Discovery
Middle Schools Farmwell Station
High Schools Broad Run
School District Loudoun County Public Schools
Others
Pets Allowed Y
HOA Fee Include Common Area Maintenance,Ext Bldg Maint,Insurance,Lawn Care Front,Management,Reserve Funds,Sewer,Snow Removal,Trash,Water
Senior Community No
Tax ID 087178094003
Ownership Condominium
Acceptable Financing Cash, Conventional, FHA, VA
Listing Terms Cash, Conventional, FHA, VA
Financing Cash,Conventional,FHA,VA
Special Listing Condition Standard
Pets Description No Pet Restrictions
Read Less Info
Want to know what your home might be worth? Contact us for a FREE valuation!

Our team is ready to help you sell your home for the highest possible price ASAP

Bought with Kathryn Horner • Pearson Smith Realty, LLC

GET MORE INFORMATION
- Homes For Sale in Bear, DE
- Homes For Sale in Claymont, DE
- Homes For Sale in Clayton, DE
- Homes For Sale in Delaware City, DE
- Homes For Sale in Dover, DE
- Homes For Sale in Hockessin, DE
- Homes For Sale in Middletown, DE
- Homes For Sale in Newark, DE
- Homes For Sale in New Castle, DE
- Homes For Sale in Rehoboth Beach, DE
- Homes For Sale in Saint Georges, DE
- Homes For Sale in Townsend, DE
- Homes For Sale in Wilmington, DE
- Homes For Sale in Avondale, PA
- Homes For Sale in Coatesville, PA
- Homes For Sale in Devon, PA
- Homes For Sale in Drumore, PA
- Homes For Sale in King of Prussia, PA
- Homes For Sale in Landenberg, PA
- Homes For Sale in Lincoln University, PA
- Homes For Sale in Nottingham, PA
- Homes For Sale in Oxford, PA
- Homes For Sale in Quarryville, PA
- Homes For Sale in Springfield, PA
- Homes For Sale in West Chester, PA
- Homes For Sale in West Grove, PA
- Homes For Sale in Chesapeake City, MD
- Homes For Sale in Earleville, MD
- Homes For Sale in Elkton, MD
- Homes For Sale in Rising Sun, MD
- Homes For Sale in North East, MD






