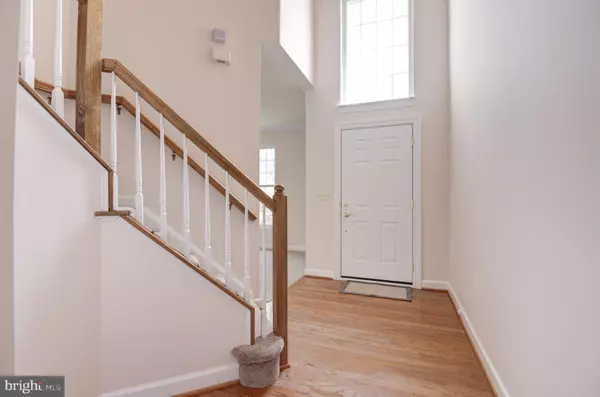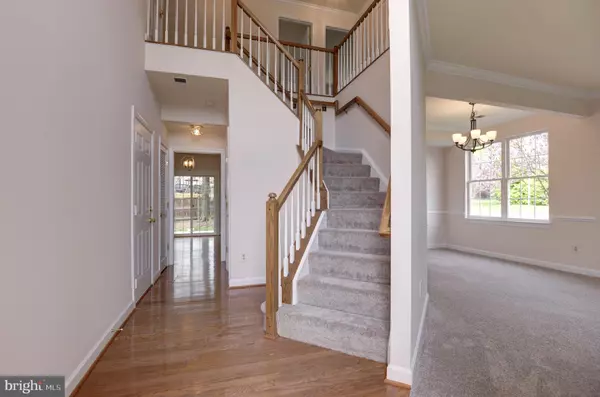$799,900
$799,900
For more information regarding the value of a property, please contact us for a free consultation.
4 Beds
3 Baths
2,328 SqFt
SOLD DATE : 05/15/2024
Key Details
Sold Price $799,900
Property Type Single Family Home
Sub Type Detached
Listing Status Sold
Purchase Type For Sale
Square Footage 2,328 sqft
Price per Sqft $343
Subdivision Ashleigh
MLS Listing ID VALO2068376
Sold Date 05/15/24
Style Colonial
Bedrooms 4
Full Baths 2
Half Baths 1
HOA Fees $81/mo
HOA Y/N Y
Abv Grd Liv Area 2,328
Originating Board BRIGHT
Year Built 1996
Annual Tax Amount $6,346
Tax Year 2023
Lot Size 6,534 Sqft
Acres 0.15
Property Description
PLEASE SEE MATTERPORT IN VIRTUAL TOURS. Welcome to your dream home nestled in the heart of Ashburn, Virginia! This home SHINES! Sought-after Cul-de Sac location in the Ashleigh neighborhood. This meticulously renovated single-family residence boasts an array of upgrades, offering unparalleled comfort and style and it is move in ready today!
Step inside to discover a warm and inviting atmosphere, accentuated by a 2-story foyer adorned with gleaming hardwood floors and a sublime paint scheme. The main level seamlessly flows into an expansive kitchen, perfect for culinary enthusiasts, featuring granite countertops, an abundance of cabinets, newer stainless-steel appliance and a large pantry. The kitchen opens to a spacious family room, creating an ideal space for gatherings and entertaining. Just outside the kitchen the large cedar fenced rear yard offers privacy and tranquility, surrounded by mature trees and lush landscaping. Relax and unwind on the new 2023 patio, perfect for enjoying the beautiful Virginia weather.
At the end of the day escape to the luxurious primary suite, complete with vaulted ceiling and ceiling fan and a magazine-caliber bathroom featuring a stunning tile design, jacuzzi tub, and standalone shower. Separated dual vanities with quartz counters complete the spa like experience in this bathroom. Three additional generously sized bedroom provide ample space for family and guests. The renovated upper hall bath features a unique granite vanity and new flooring. An oversized hall closet holds linens, luggage and more!
A truly turnkey home, just some of the thoughtfully updated features include new luxurious carpeting, and interior painting offering modern style and fresh canvas for your personal style. Additional upgrades over the last 1-8 years include a new roof, new hot water heater, new Thompson Creek front and rear doors, new outside lighting, new primary bath flooring and tile, new hall bath flooring and tile, new gas pipe for H2O heater, new sinks, faucets and drain kits, new interior and exterior lights, new Thompsons Creek front window replacement, new cedar fence and new siding replacement. For complete list see the document section.
Conveniently located close to Goose Creek Village, Leesburg Village, and the Dulles Greenway Toll Road, residents will enjoy easy access to schools, shopping, recreation centers, Top Golf, restaurants, coffee houses, and a plethora of amenities. Plus, the option to join the Ashburn Farm Pool adds to the allure of this exceptional property.
Don't miss the opportunity to make this exquisite home yours and experience the epitome of Ashburn living. Schedule a showing today and prepare to fall in love with your new forever home.
Location
State VA
County Loudoun
Zoning R4
Rooms
Other Rooms Living Room, Dining Room, Bedroom 2, Bedroom 3, Bedroom 4, Kitchen, Bedroom 1, Laundry, Bathroom 1, Bathroom 2, Bathroom 3
Interior
Interior Features Carpet, Ceiling Fan(s), Crown Moldings, Family Room Off Kitchen, Floor Plan - Open, Formal/Separate Dining Room, Kitchen - Eat-In, Kitchen - Gourmet, Kitchen - Table Space, Pantry, Soaking Tub, Stall Shower
Hot Water Natural Gas
Heating Forced Air
Cooling Central A/C
Flooring Engineered Wood, Carpet, Luxury Vinyl Plank
Equipment Dishwasher, Disposal, Dryer, Exhaust Fan, Stove, Washer, Refrigerator
Furnishings No
Fireplace N
Window Features Atrium
Appliance Dishwasher, Disposal, Dryer, Exhaust Fan, Stove, Washer, Refrigerator
Heat Source Natural Gas
Laundry Main Floor
Exterior
Exterior Feature Patio(s)
Garage Garage - Front Entry
Garage Spaces 5.0
Fence Board
Waterfront N
Water Access N
View Garden/Lawn
Accessibility None
Porch Patio(s)
Parking Type Attached Garage, Driveway, Off Site, Off Street, On Street
Attached Garage 2
Total Parking Spaces 5
Garage Y
Building
Lot Description Cul-de-sac, Private
Story 2
Foundation Other
Sewer Public Sewer
Water Public
Architectural Style Colonial
Level or Stories 2
Additional Building Above Grade, Below Grade
Structure Type 9'+ Ceilings
New Construction N
Schools
Middle Schools Trailside
High Schools Stone Bridge
School District Loudoun County Public Schools
Others
HOA Fee Include Trash,Snow Removal,Common Area Maintenance
Senior Community No
Tax ID 153207887000
Ownership Fee Simple
SqFt Source Assessor
Special Listing Condition Standard
Read Less Info
Want to know what your home might be worth? Contact us for a FREE valuation!

Our team is ready to help you sell your home for the highest possible price ASAP

Bought with Nancy E Yahner • Keller Williams Realty

GET MORE INFORMATION
- Homes For Sale in Bear, DE
- Homes For Sale in Claymont, DE
- Homes For Sale in Clayton, DE
- Homes For Sale in Delaware City, DE
- Homes For Sale in Dover, DE
- Homes For Sale in Hockessin, DE
- Homes For Sale in Middletown, DE
- Homes For Sale in Newark, DE
- Homes For Sale in New Castle, DE
- Homes For Sale in Rehoboth Beach, DE
- Homes For Sale in Saint Georges, DE
- Homes For Sale in Townsend, DE
- Homes For Sale in Wilmington, DE
- Homes For Sale in Avondale, PA
- Homes For Sale in Coatesville, PA
- Homes For Sale in Devon, PA
- Homes For Sale in Drumore, PA
- Homes For Sale in King of Prussia, PA
- Homes For Sale in Landenberg, PA
- Homes For Sale in Lincoln University, PA
- Homes For Sale in Nottingham, PA
- Homes For Sale in Oxford, PA
- Homes For Sale in Quarryville, PA
- Homes For Sale in Springfield, PA
- Homes For Sale in West Chester, PA
- Homes For Sale in West Grove, PA
- Homes For Sale in Chesapeake City, MD
- Homes For Sale in Earleville, MD
- Homes For Sale in Elkton, MD
- Homes For Sale in Rising Sun, MD
- Homes For Sale in North East, MD






