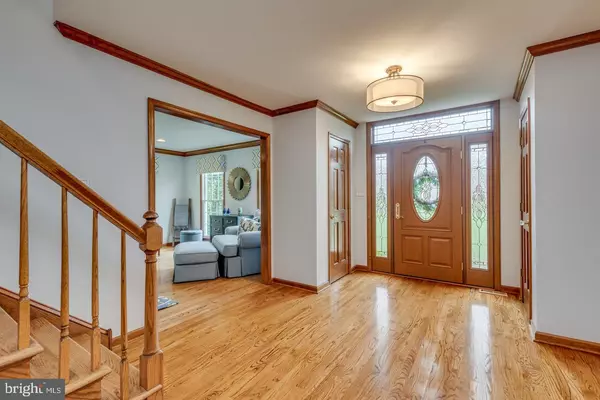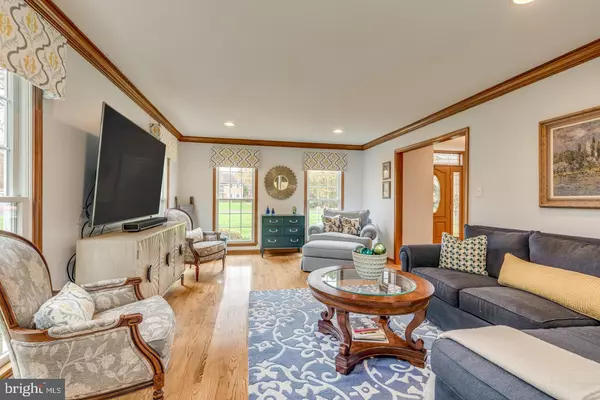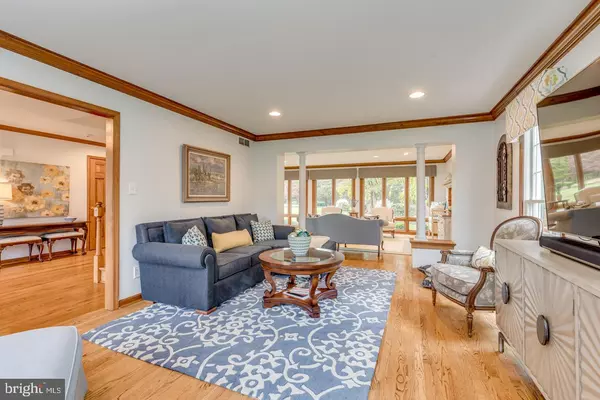$915,000
$899,900
1.7%For more information regarding the value of a property, please contact us for a free consultation.
4 Beds
4 Baths
3,823 SqFt
SOLD DATE : 03/15/2024
Key Details
Sold Price $915,000
Property Type Single Family Home
Sub Type Detached
Listing Status Sold
Purchase Type For Sale
Square Footage 3,823 sqft
Price per Sqft $239
Subdivision Eagles Mere
MLS Listing ID NJBL2058162
Sold Date 03/15/24
Style Colonial
Bedrooms 4
Full Baths 2
Half Baths 2
HOA Y/N N
Abv Grd Liv Area 3,823
Originating Board BRIGHT
Year Built 1988
Annual Tax Amount $13,621
Tax Year 2022
Lot Size 2.725 Acres
Acres 2.73
Lot Dimensions 0.00 x 0.00
Property Description
Open House is cancelled offer Accepted. Your luxurious home awaits….29 Fox Hill Drive is a stunning home on almost three acres of lush landscaped grounds, including an in ground pool, covered portico and fire pit making it amazing outdoor space. Step up off the covered portico to the bar room like no other. Elevate your entertaining experience with a fully equipped bar featuring a kegerator for draft beverages. A half bath is located here. Enter into the main living space to unwind relax and enjoy. Discover the joy of cooking in the amazing kitchen equipped with top of the line appliances and ample counter space. Custom cabinetry designed with style and functionality is complimented by the beautiful granite countertops and under the cabinet lighting creating a warm ambiance. Wolf double oven with convection, Fischer Paykal two drawer dishwasher, Wolf electric five burner cook top with range hood and Sub Zero refrigerator. Enjoy your meals whether at the granite island with seating for four or the panoramic breakfast room overlooking rear grounds. Continue to the open family room with gas fireplace, floor to ceiling Pella windows or move into the modern living room artfully separated by columns for sophisticated gatherings or quiet relaxation. Host exquisite dinners in a formal dining room adorned with a drum light fixture. Next the handsome two story study is complete with built in desk and cabinetry. There is also a hall bath. Ascend a grand staircase from the large foyer entry to the bedroom level. Retreat to the Primary bedroom with an en-suite bath featuring a luxurious soaking tub, two sinks and modern tile shower. Two walk in closets complete with cabinets and shelving. Three other nice size bedrooms also with custom closets and a wonderful hall bath, but this does not complete the upstairs. Through the Primary bedroom you will find the perfect laundry room and back staircase. Expand your living space with a partially finished basement used as a work out room and the other half for storage. Other amenities include whole house generator, hardwood floors throughout, water treatment system and sprinkler system. Make this home yours today!
Location
State NJ
County Burlington
Area Tabernacle Twp (20335)
Zoning RES
Rooms
Other Rooms Living Room, Dining Room, Primary Bedroom, Bedroom 2, Bedroom 3, Bedroom 4, Kitchen, Family Room, Basement, Foyer, Laundry, Office, Bonus Room, Full Bath
Basement Partially Finished
Interior
Hot Water Natural Gas
Heating Forced Air
Cooling Central A/C
Fireplaces Number 1
Fireplaces Type Gas/Propane
Fireplace Y
Heat Source Natural Gas
Laundry Upper Floor
Exterior
Garage Garage - Side Entry, Garage Door Opener, Inside Access
Garage Spaces 2.0
Waterfront N
Water Access N
Roof Type Shingle
Accessibility 2+ Access Exits
Parking Type Attached Garage, Driveway
Attached Garage 2
Total Parking Spaces 2
Garage Y
Building
Story 3
Foundation Concrete Perimeter
Sewer Septic Exists
Water Well
Architectural Style Colonial
Level or Stories 3
Additional Building Above Grade, Below Grade
New Construction N
Schools
Elementary Schools Tabernacle E.S.
Middle Schools Tabernacle M.S.
High Schools Seneca H.S.
School District Lenape Regional High
Others
Pets Allowed Y
Senior Community No
Tax ID 35-00211-00003
Ownership Fee Simple
SqFt Source Assessor
Acceptable Financing Cash, FHA, VA
Horse Property N
Listing Terms Cash, FHA, VA
Financing Cash,FHA,VA
Special Listing Condition Standard
Pets Description No Pet Restrictions
Read Less Info
Want to know what your home might be worth? Contact us for a FREE valuation!

Our team is ready to help you sell your home for the highest possible price ASAP

Bought with James Schneider • BHHS Fox & Roach-Medford

GET MORE INFORMATION
- Homes For Sale in Bear, DE
- Homes For Sale in Claymont, DE
- Homes For Sale in Clayton, DE
- Homes For Sale in Delaware City, DE
- Homes For Sale in Dover, DE
- Homes For Sale in Hockessin, DE
- Homes For Sale in Middletown, DE
- Homes For Sale in Newark, DE
- Homes For Sale in New Castle, DE
- Homes For Sale in Rehoboth Beach, DE
- Homes For Sale in Saint Georges, DE
- Homes For Sale in Townsend, DE
- Homes For Sale in Wilmington, DE
- Homes For Sale in Avondale, PA
- Homes For Sale in Coatesville, PA
- Homes For Sale in Devon, PA
- Homes For Sale in Drumore, PA
- Homes For Sale in King of Prussia, PA
- Homes For Sale in Landenberg, PA
- Homes For Sale in Lincoln University, PA
- Homes For Sale in Nottingham, PA
- Homes For Sale in Oxford, PA
- Homes For Sale in Quarryville, PA
- Homes For Sale in Springfield, PA
- Homes For Sale in West Chester, PA
- Homes For Sale in West Grove, PA
- Homes For Sale in Chesapeake City, MD
- Homes For Sale in Earleville, MD
- Homes For Sale in Elkton, MD
- Homes For Sale in Rising Sun, MD
- Homes For Sale in North East, MD






