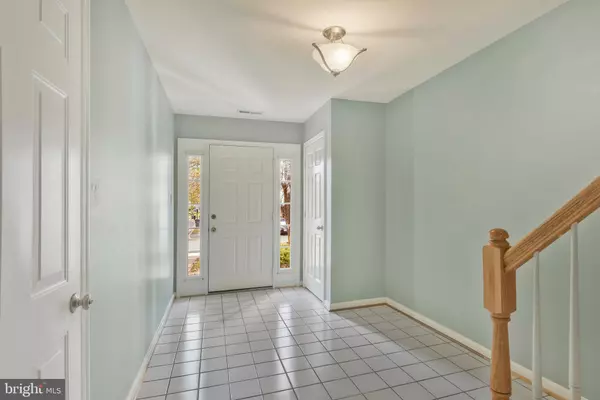$580,000
$550,000
5.5%For more information regarding the value of a property, please contact us for a free consultation.
3 Beds
4 Baths
1,736 SqFt
SOLD DATE : 11/21/2023
Key Details
Sold Price $580,000
Property Type Townhouse
Sub Type Interior Row/Townhouse
Listing Status Sold
Purchase Type For Sale
Square Footage 1,736 sqft
Price per Sqft $334
Subdivision Centre Ridge Land Bay
MLS Listing ID VAFX2151584
Sold Date 11/21/23
Style Colonial
Bedrooms 3
Full Baths 2
Half Baths 2
HOA Fees $113/qua
HOA Y/N Y
Abv Grd Liv Area 1,492
Originating Board BRIGHT
Year Built 1994
Annual Tax Amount $5,367
Tax Year 2023
Lot Size 1,640 Sqft
Acres 0.04
Property Description
This is it! An exquisite townhouse with 3 bedrooms, 2 full bathrooms, and 2 half bathrooms is a true treasure nestled in the heart of Centreville. As you approach, the charming brick front exudes curb appeal and sets the stage for the inviting interior. Step inside, and you'll find an open floor plan that seamlessly connects the living room, a cozy dining area, and a well-equipped kitchen, featuring Corian countertops and an abundance of cabinets for all your cooking essentials. Whether you're preparing a feast for a gathering or enjoying an intimate dinner for two, this kitchen is your ideal culinary companion.
Upstairs, you'll find three spacious bedrooms and two full bathrooms, ensuring everyone has their private sanctuary. The fully finished walkout basement offers a versatile space, perfect for a recreation room, home gym, or whatever your heart desires, and it comes with an additional half bath for added convenience. Or you can just, cozy up by the fireplace on those chilly evenings, creating a warm and inviting atmosphere.
The location is simply unbeatable. Imagine the convenience of having a metro bus stop right at the end of your street. Major commuter routes, including I-66, Route 28, Route 50, and the Dulles Toll Road, are all within easy reach, ensuring a smooth commute. Enjoy nearby shopping, theaters, restaurants, and so much more, all at your fingertips.
Don't miss this opportunity to experience the epitome of modern living. From the charming brick front to the large deck and fully fenced yard, this townhouse has it all. Make it yours and be part of a remarkable oasis, carefully designed to provide an extraordinary lifestyle. Seize this chance to embark on your next exciting chapter today!
Location
State VA
County Fairfax
Zoning 320
Rooms
Other Rooms Living Room, Dining Room, Primary Bedroom, Bedroom 2, Kitchen, Family Room, Foyer, Bedroom 1, Laundry, Media Room, Bathroom 1, Primary Bathroom, Half Bath
Basement Connecting Stairway, Fully Finished, Rear Entrance, Walkout Level
Interior
Interior Features Kitchen - Table Space, Kitchen - Eat-In, Primary Bath(s), Floor Plan - Open, Floor Plan - Traditional, Combination Kitchen/Dining
Hot Water Natural Gas
Heating Forced Air
Cooling Central A/C
Fireplaces Number 1
Fireplaces Type Mantel(s), Screen
Equipment Dishwasher, Disposal, Exhaust Fan, Icemaker, Refrigerator, Washer, Dryer, Stove, Oven - Single
Fireplace Y
Appliance Dishwasher, Disposal, Exhaust Fan, Icemaker, Refrigerator, Washer, Dryer, Stove, Oven - Single
Heat Source Natural Gas
Exterior
Exterior Feature Deck(s)
Garage Garage Door Opener, Garage - Front Entry
Garage Spaces 1.0
Fence Fully
Utilities Available Under Ground, Cable TV Available
Amenities Available Basketball Courts, Common Grounds, Pool - Outdoor, Tot Lots/Playground, Club House, Tennis Courts, Jog/Walk Path
Waterfront N
Water Access N
Accessibility None
Porch Deck(s)
Parking Type Driveway, On Street, Attached Garage
Attached Garage 1
Total Parking Spaces 1
Garage Y
Building
Story 3
Foundation Slab
Sewer Public Sewer
Water Public
Architectural Style Colonial
Level or Stories 3
Additional Building Above Grade, Below Grade
Structure Type 9'+ Ceilings,Cathedral Ceilings,Dry Wall,High
New Construction N
Schools
Elementary Schools Centre Ridge
Middle Schools Liberty
High Schools Centreville
School District Fairfax County Public Schools
Others
HOA Fee Include Common Area Maintenance,Snow Removal,Trash,Insurance,Management,Reserve Funds,Road Maintenance
Senior Community No
Tax ID 0652 13 0036
Ownership Fee Simple
SqFt Source Assessor
Special Listing Condition Standard
Read Less Info
Want to know what your home might be worth? Contact us for a FREE valuation!

Our team is ready to help you sell your home for the highest possible price ASAP

Bought with Christopher J Deausen • DL Homes, LLC.

GET MORE INFORMATION
- Homes For Sale in Bear, DE
- Homes For Sale in Claymont, DE
- Homes For Sale in Clayton, DE
- Homes For Sale in Delaware City, DE
- Homes For Sale in Dover, DE
- Homes For Sale in Hockessin, DE
- Homes For Sale in Middletown, DE
- Homes For Sale in Newark, DE
- Homes For Sale in New Castle, DE
- Homes For Sale in Rehoboth Beach, DE
- Homes For Sale in Saint Georges, DE
- Homes For Sale in Townsend, DE
- Homes For Sale in Wilmington, DE
- Homes For Sale in Avondale, PA
- Homes For Sale in Coatesville, PA
- Homes For Sale in Devon, PA
- Homes For Sale in Drumore, PA
- Homes For Sale in King of Prussia, PA
- Homes For Sale in Landenberg, PA
- Homes For Sale in Lincoln University, PA
- Homes For Sale in Nottingham, PA
- Homes For Sale in Oxford, PA
- Homes For Sale in Quarryville, PA
- Homes For Sale in Springfield, PA
- Homes For Sale in West Chester, PA
- Homes For Sale in West Grove, PA
- Homes For Sale in Chesapeake City, MD
- Homes For Sale in Earleville, MD
- Homes For Sale in Elkton, MD
- Homes For Sale in Rising Sun, MD
- Homes For Sale in North East, MD






