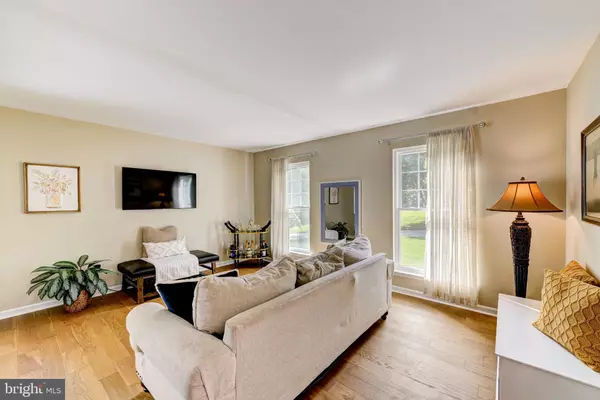$560,000
$539,900
3.7%For more information regarding the value of a property, please contact us for a free consultation.
3 Beds
3 Baths
2,144 SqFt
SOLD DATE : 08/08/2023
Key Details
Sold Price $560,000
Property Type Single Family Home
Sub Type Detached
Listing Status Sold
Purchase Type For Sale
Square Footage 2,144 sqft
Price per Sqft $261
Subdivision Bancroft Woods
MLS Listing ID PACT2048204
Sold Date 08/08/23
Style Colonial
Bedrooms 3
Full Baths 2
Half Baths 1
HOA Fees $20/ann
HOA Y/N Y
Abv Grd Liv Area 2,144
Originating Board BRIGHT
Year Built 1994
Annual Tax Amount $6,304
Tax Year 2023
Lot Size 0.377 Acres
Acres 0.38
Lot Dimensions 0.00 x 0.00
Property Description
Welcome to 115 Crestview Drive in Bancroft Woods. This beautiful home is the perfect place for you and your loved ones to make memories together for years to come. Upon entering into the two-story foyer you’re greeted with beautiful white oak hardwood floors which continue throughout the main floor. To your right you will enter a spacious living room that leads into the dining room, complete with an oversized double window, chair rail trim, and crown molding.
The kitchen is any chef’s dream with spacious U-shaped granite countertops, upgraded white sink, under cabinet lighting, beverage fridge, coffee bar featuring butcher block counters, and newer dishwasher and oven. The custom Bluetooth exhaust hood can be controlled by phone for ultimate ease as you’re preparing your favorite recipes!
Make your way into the den where you will find a cozy fireplace, which features a gorgeous 1800s English oak mantle, along with skylights and sliding door access to the deck.
As you continue to the second floor, there are two spacious bedrooms and a full bath featuring a tub shower.
The primary bedroom has a large walk-in closet and a full bath featuring a standing shower and double sinks.
The exterior boasts a large front yard with an extensive driveway that fits up to 6 cars as well as a two car garage. The back yard has everything you need to enjoy those summer nights including a gazebo, hardscape patio & fire-pit, and a spacious fenced in backyard.
There have been many recent updates such as a new roof (2019), new windows (2020), upgraded kitchen (2020), renovated powder room on the main floor (2020), and new engineered floors on the first floor (2022).
Don’t miss your opportunity, schedule a showing today!
Location
State PA
County Chester
Area New Garden Twp (10360)
Zoning R-10
Rooms
Basement Full
Interior
Interior Features Attic, Ceiling Fan(s), Chair Railings, Combination Kitchen/Living, Crown Moldings, Dining Area, Family Room Off Kitchen, Floor Plan - Traditional, Kitchen - Eat-In, Recessed Lighting, Upgraded Countertops
Hot Water Natural Gas
Heating Forced Air
Cooling Central A/C
Flooring Engineered Wood, Carpet
Fireplaces Number 1
Fireplaces Type Gas/Propane, Mantel(s)
Equipment Dishwasher, Disposal, Dryer, Exhaust Fan, Oven/Range - Gas, Range Hood, Stainless Steel Appliances, Washer, Water Heater
Fireplace Y
Window Features Skylights
Appliance Dishwasher, Disposal, Dryer, Exhaust Fan, Oven/Range - Gas, Range Hood, Stainless Steel Appliances, Washer, Water Heater
Heat Source Natural Gas
Laundry Main Floor
Exterior
Garage Garage - Front Entry, Inside Access
Garage Spaces 8.0
Waterfront N
Water Access N
Roof Type Shingle
Accessibility Level Entry - Main
Parking Type Attached Garage, Driveway
Attached Garage 2
Total Parking Spaces 8
Garage Y
Building
Story 2
Foundation Concrete Perimeter
Sewer Public Sewer
Water Public
Architectural Style Colonial
Level or Stories 2
Additional Building Above Grade, Below Grade
Structure Type Vaulted Ceilings
New Construction N
Schools
Elementary Schools Bancroft
Middle Schools Kennett
High Schools Kennett
School District Kennett Consolidated
Others
Senior Community No
Tax ID 60-01 -0141
Ownership Fee Simple
SqFt Source Assessor
Acceptable Financing Cash, Conventional, FHA, VA
Listing Terms Cash, Conventional, FHA, VA
Financing Cash,Conventional,FHA,VA
Special Listing Condition Standard
Read Less Info
Want to know what your home might be worth? Contact us for a FREE valuation!

Our team is ready to help you sell your home for the highest possible price ASAP

Bought with Amanda M Vachris • Keller Williams Real Estate - Schuylkill

GET MORE INFORMATION
- Homes For Sale in Bear, DE
- Homes For Sale in Claymont, DE
- Homes For Sale in Clayton, DE
- Homes For Sale in Delaware City, DE
- Homes For Sale in Dover, DE
- Homes For Sale in Hockessin, DE
- Homes For Sale in Middletown, DE
- Homes For Sale in Newark, DE
- Homes For Sale in New Castle, DE
- Homes For Sale in Rehoboth Beach, DE
- Homes For Sale in Saint Georges, DE
- Homes For Sale in Townsend, DE
- Homes For Sale in Wilmington, DE
- Homes For Sale in Avondale, PA
- Homes For Sale in Coatesville, PA
- Homes For Sale in Devon, PA
- Homes For Sale in Drumore, PA
- Homes For Sale in King of Prussia, PA
- Homes For Sale in Landenberg, PA
- Homes For Sale in Lincoln University, PA
- Homes For Sale in Nottingham, PA
- Homes For Sale in Oxford, PA
- Homes For Sale in Quarryville, PA
- Homes For Sale in Springfield, PA
- Homes For Sale in West Chester, PA
- Homes For Sale in West Grove, PA
- Homes For Sale in Chesapeake City, MD
- Homes For Sale in Earleville, MD
- Homes For Sale in Elkton, MD
- Homes For Sale in Rising Sun, MD
- Homes For Sale in North East, MD






