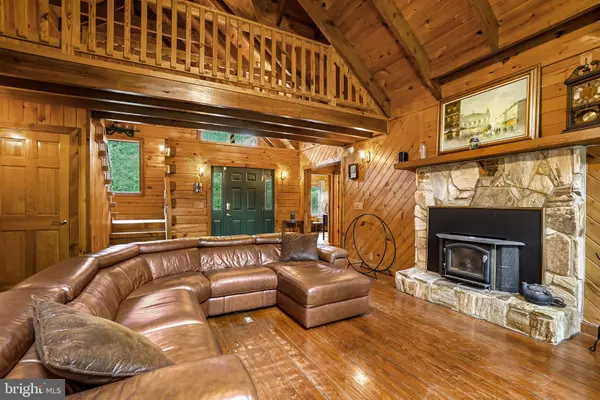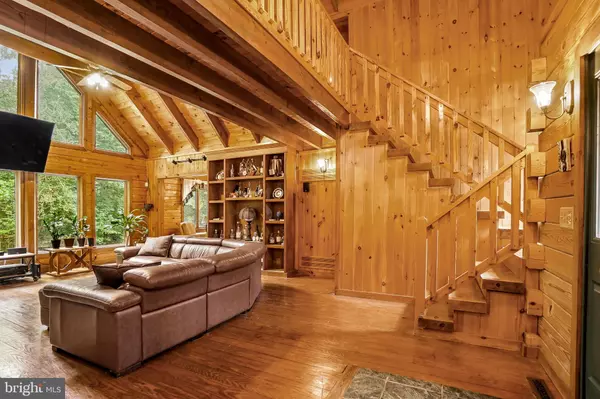$459,000
$459,000
For more information regarding the value of a property, please contact us for a free consultation.
3 Beds
3 Baths
2,428 SqFt
SOLD DATE : 11/10/2022
Key Details
Sold Price $459,000
Property Type Single Family Home
Sub Type Detached
Listing Status Sold
Purchase Type For Sale
Square Footage 2,428 sqft
Price per Sqft $189
Subdivision Greenbrier
MLS Listing ID MDCC2006476
Sold Date 11/10/22
Style Log Home
Bedrooms 3
Full Baths 2
Half Baths 1
HOA Fees $39/ann
HOA Y/N Y
Abv Grd Liv Area 2,428
Originating Board BRIGHT
Year Built 1999
Annual Tax Amount $3,643
Tax Year 2022
Lot Size 0.901 Acres
Acres 0.9
Property Description
- Must see amazing Log Cabin in a water oriented community that offers Private Beach, Boat Ramp, Boat Mooring , Dock, 99 Acres of Community land, Tennis and basketball court for only $475 Yearly HOA fee. Over 3,000 Finished sqft featuring a true Log Cabin home with hardwood floor, Vaulted/ Cathedral Ceilings, & Wood Fireplace. 1st floor Master suite has a private attached full bathroom and huge walk-in closet. Breath taking custom windows on main floor with a gorgeous kitchen that also has a walk-in pantry. Also on main level you have a family room with a wood fireplace, game room, 1/2 bath, laundry room & office/den. 2nd floor includes 2 big bedrooms a walk-in closet , 2nd full bathroom and a bonus storage room. Lower level has a finished living room and a utility room. Private lot located at end of cul-de-sac with a 2 car garage and storage shed. Nice back yard with a tree buffer and room for your boat
Location
State MD
County Cecil
Zoning RR
Rooms
Other Rooms Primary Bedroom, Bedroom 2, Bedroom 3, Kitchen, Game Room, Family Room, Basement, Great Room, Laundry, Office, Bonus Room, Primary Bathroom, Full Bath, Half Bath
Basement Connecting Stairway, Improved, Interior Access, Heated, Sump Pump
Main Level Bedrooms 1
Interior
Interior Features Attic, Breakfast Area, Ceiling Fan(s), Family Room Off Kitchen, Floor Plan - Open, Kitchen - Country, Kitchen - Table Space, Primary Bath(s), Walk-in Closet(s), Wood Floors, Butlers Pantry, Entry Level Bedroom, Exposed Beams, Pantry, Recessed Lighting, Skylight(s), Soaking Tub, Stall Shower, Water Treat System, Built-Ins, WhirlPool/HotTub
Hot Water Electric
Heating Forced Air
Cooling Ceiling Fan(s), Central A/C
Flooring Hardwood, Tile/Brick
Fireplaces Number 1
Fireplaces Type Fireplace - Glass Doors, Mantel(s), Wood
Equipment Dishwasher, Exhaust Fan, Oven/Range - Electric, Refrigerator, Washer, Built-In Microwave, Dryer, Energy Efficient Appliances, Stainless Steel Appliances, Water Conditioner - Owned, Water Heater, Freezer
Furnishings No
Fireplace Y
Window Features Screens,Casement,Double Pane,Energy Efficient,Insulated,Skylights,Vinyl Clad
Appliance Dishwasher, Exhaust Fan, Oven/Range - Electric, Refrigerator, Washer, Built-In Microwave, Dryer, Energy Efficient Appliances, Stainless Steel Appliances, Water Conditioner - Owned, Water Heater, Freezer
Heat Source Oil
Laundry Main Floor
Exterior
Exterior Feature Patio(s), Porch(es), Roof
Garage Garage - Rear Entry, Inside Access, Oversized, Garage Door Opener
Garage Spaces 10.0
Utilities Available Cable TV
Amenities Available Basketball Courts, Beach, Boat Ramp, Mooring Area, Picnic Area, Pier/Dock, Tennis Courts, Bike Trail, Jog/Walk Path
Waterfront N
Water Access Y
Water Access Desc Canoe/Kayak,Boat - Powered,Fishing Allowed,Private Access,Personal Watercraft (PWC),Sail,Swimming Allowed,Waterski/Wakeboard
Roof Type Architectural Shingle
Street Surface Black Top
Accessibility None
Porch Patio(s), Porch(es), Roof
Road Frontage City/County
Parking Type Driveway, Attached Garage
Attached Garage 2
Total Parking Spaces 10
Garage Y
Building
Lot Description Backs to Trees, Cul-de-sac, Landscaping, Trees/Wooded, Front Yard, Level, No Thru Street, Premium, Private, Rear Yard, SideYard(s)
Story 3
Foundation Block
Sewer On Site Septic
Water Well
Architectural Style Log Home
Level or Stories 3
Additional Building Above Grade, Below Grade
Structure Type Beamed Ceilings,Cathedral Ceilings,Log Walls,9'+ Ceilings,High,Vaulted Ceilings
New Construction N
Schools
Elementary Schools Chesapeake City
Middle Schools Bohemia Manor
High Schools Bohemia Manor
School District Cecil County Public Schools
Others
Pets Allowed Y
Senior Community No
Tax ID 0802024861
Ownership Fee Simple
SqFt Source Estimated
Security Features Smoke Detector
Acceptable Financing Cash, Conventional, FHA, VA, USDA
Listing Terms Cash, Conventional, FHA, VA, USDA
Financing Cash,Conventional,FHA,VA,USDA
Special Listing Condition Standard
Pets Description Cats OK, Dogs OK
Read Less Info
Want to know what your home might be worth? Contact us for a FREE valuation!

Our team is ready to help you sell your home for the highest possible price ASAP

Bought with Hui Cong • BHHS Fox & Roach - Hockessin

GET MORE INFORMATION
- Homes For Sale in Bear, DE
- Homes For Sale in Claymont, DE
- Homes For Sale in Clayton, DE
- Homes For Sale in Delaware City, DE
- Homes For Sale in Dover, DE
- Homes For Sale in Hockessin, DE
- Homes For Sale in Middletown, DE
- Homes For Sale in Newark, DE
- Homes For Sale in New Castle, DE
- Homes For Sale in Rehoboth Beach, DE
- Homes For Sale in Saint Georges, DE
- Homes For Sale in Townsend, DE
- Homes For Sale in Wilmington, DE
- Homes For Sale in Avondale, PA
- Homes For Sale in Coatesville, PA
- Homes For Sale in Devon, PA
- Homes For Sale in Drumore, PA
- Homes For Sale in King of Prussia, PA
- Homes For Sale in Landenberg, PA
- Homes For Sale in Lincoln University, PA
- Homes For Sale in Nottingham, PA
- Homes For Sale in Oxford, PA
- Homes For Sale in Quarryville, PA
- Homes For Sale in Springfield, PA
- Homes For Sale in West Chester, PA
- Homes For Sale in West Grove, PA
- Homes For Sale in Chesapeake City, MD
- Homes For Sale in Earleville, MD
- Homes For Sale in Elkton, MD
- Homes For Sale in Rising Sun, MD
- Homes For Sale in North East, MD






