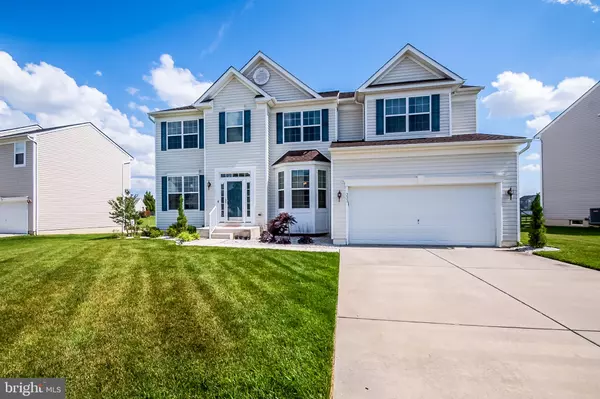$420,000
$420,000
For more information regarding the value of a property, please contact us for a free consultation.
6 Beds
5 Baths
5,317 SqFt
SOLD DATE : 07/24/2020
Key Details
Sold Price $420,000
Property Type Single Family Home
Sub Type Detached
Listing Status Sold
Purchase Type For Sale
Square Footage 5,317 sqft
Price per Sqft $78
Subdivision Resrv Chestnut Ridge
MLS Listing ID DEKT239008
Sold Date 07/24/20
Style Contemporary
Bedrooms 6
Full Baths 5
HOA Fees $45/ann
HOA Y/N Y
Abv Grd Liv Area 3,517
Originating Board BRIGHT
Year Built 2011
Annual Tax Amount $1,849
Tax Year 2019
Lot Size 0.287 Acres
Acres 0.29
Lot Dimensions 89.29 x 140.00
Property Description
LUXURIOUS and SPACIOUS Home in The Reserve of Chestnut Ridge. Better then anything new construction can purchase at this price point with all these features and amenities. This Delaware Model home has all the upgrades and gleams with beauty as soon as you open the front door. Crown Moldings and Chair Rail in both the Formal Living Room and Dining Room. The Great Room is adorned with a Stone Floor to Ceiling Fireplace, Recessed Lights and Hardwood Floors throughout the Entire 1st Floor. The Kitchen boasts 42 Inch Cabinets, Ceramic Tile Floors that extend to the Morning Room, Granite Counters, Island with Bar Seating, Pantry, and Dual Sink and a Bonus Room complete the 1st floor. On the 2nd Floor, enter the Master Bedroom through the French Doors to your own personal oasis, Walk-In Closet, and 5 Piece Bath complete with Soaking Tub, Ceramic Tile Shower and Dual Sink Vanity. A 2nd Master Bedroom and Bath with Walk-In Closet and 3 Additional Bedrooms all finished with Crown Molding, Ceiling Fans and Recessed Lighting. Upper Floor Laundry for convenience. Split Zone Heating and AC with Dual Thermostats for Whole House Comfort. The Fully Finished Basement with Wet Bar, Hidden Music Room, Built-In Book Shelves, 6th Bedroom, Full Bath, Family Room and Walkout Stairs provide a combined total of 5,000sqft of living space. Enjoy the outdoors with the upgraded Stone Bed Landscaping, Brand New 30Yr Architectural Roof, Permanent Gas Line Connection on the Composite Deck that's Open to Common Area, and 2 Car Attached Garage. This home is within walking distance to the Community Clubhouse with Pool, Playground, Billiard Room, Exercise Room and More. There's something for everyone in this Great Home Perfectly Located within this Desirable Community. You Won't Want to Miss It!!!
Location
State DE
County Kent
Area Caesar Rodney (30803)
Zoning AC
Rooms
Other Rooms Living Room, Dining Room, Primary Bedroom, Bedroom 2, Bedroom 4, Bedroom 5, Kitchen, Breakfast Room, Great Room, Office, Bathroom 3
Basement Fully Finished
Main Level Bedrooms 6
Interior
Interior Features Attic, Bar, Breakfast Area, Carpet, Ceiling Fan(s), Chair Railings, Crown Moldings, Formal/Separate Dining Room, Floor Plan - Open, Kitchen - Island, Primary Bath(s), Pantry, Recessed Lighting, Soaking Tub, Stall Shower, Tub Shower, Walk-in Closet(s), Wet/Dry Bar, Wood Floors, Built-Ins
Heating Forced Air
Cooling Central A/C
Flooring Hardwood
Fireplaces Number 1
Fireplaces Type Stone, Fireplace - Glass Doors, Gas/Propane
Equipment Built-In Microwave, Built-In Range, Dishwasher, Icemaker, Stainless Steel Appliances
Fireplace Y
Appliance Built-In Microwave, Built-In Range, Dishwasher, Icemaker, Stainless Steel Appliances
Heat Source Natural Gas
Laundry Upper Floor
Exterior
Garage Additional Storage Area, Garage - Front Entry, Garage Door Opener, Inside Access
Garage Spaces 4.0
Amenities Available Billiard Room, Club House, Exercise Room, Pool - Outdoor
Waterfront N
Water Access N
Roof Type Architectural Shingle
Accessibility None
Parking Type Attached Garage, Driveway, Off Site
Attached Garage 2
Total Parking Spaces 4
Garage Y
Building
Lot Description Backs - Open Common Area, Cleared, Front Yard, Level, Open, Rear Yard, SideYard(s)
Story 2
Sewer Public Sewer
Water Public
Architectural Style Contemporary
Level or Stories 2
Additional Building Above Grade, Below Grade
New Construction N
Schools
School District Caesar Rodney
Others
Senior Community No
Tax ID NM-00-12101-02-6000-000
Ownership Fee Simple
SqFt Source Assessor
Acceptable Financing Conventional, FHA, VA, USDA
Listing Terms Conventional, FHA, VA, USDA
Financing Conventional,FHA,VA,USDA
Special Listing Condition Standard
Read Less Info
Want to know what your home might be worth? Contact us for a FREE valuation!

Our team is ready to help you sell your home for the highest possible price ASAP

Bought with Jeremy T Brown • The Moving Experience Delaware Inc

GET MORE INFORMATION
- Homes For Sale in Bear, DE
- Homes For Sale in Claymont, DE
- Homes For Sale in Clayton, DE
- Homes For Sale in Delaware City, DE
- Homes For Sale in Dover, DE
- Homes For Sale in Hockessin, DE
- Homes For Sale in Middletown, DE
- Homes For Sale in Newark, DE
- Homes For Sale in New Castle, DE
- Homes For Sale in Rehoboth Beach, DE
- Homes For Sale in Saint Georges, DE
- Homes For Sale in Townsend, DE
- Homes For Sale in Wilmington, DE
- Homes For Sale in Avondale, PA
- Homes For Sale in Coatesville, PA
- Homes For Sale in Devon, PA
- Homes For Sale in Drumore, PA
- Homes For Sale in King of Prussia, PA
- Homes For Sale in Landenberg, PA
- Homes For Sale in Lincoln University, PA
- Homes For Sale in Nottingham, PA
- Homes For Sale in Oxford, PA
- Homes For Sale in Quarryville, PA
- Homes For Sale in Springfield, PA
- Homes For Sale in West Chester, PA
- Homes For Sale in West Grove, PA
- Homes For Sale in Chesapeake City, MD
- Homes For Sale in Earleville, MD
- Homes For Sale in Elkton, MD
- Homes For Sale in Rising Sun, MD
- Homes For Sale in North East, MD






