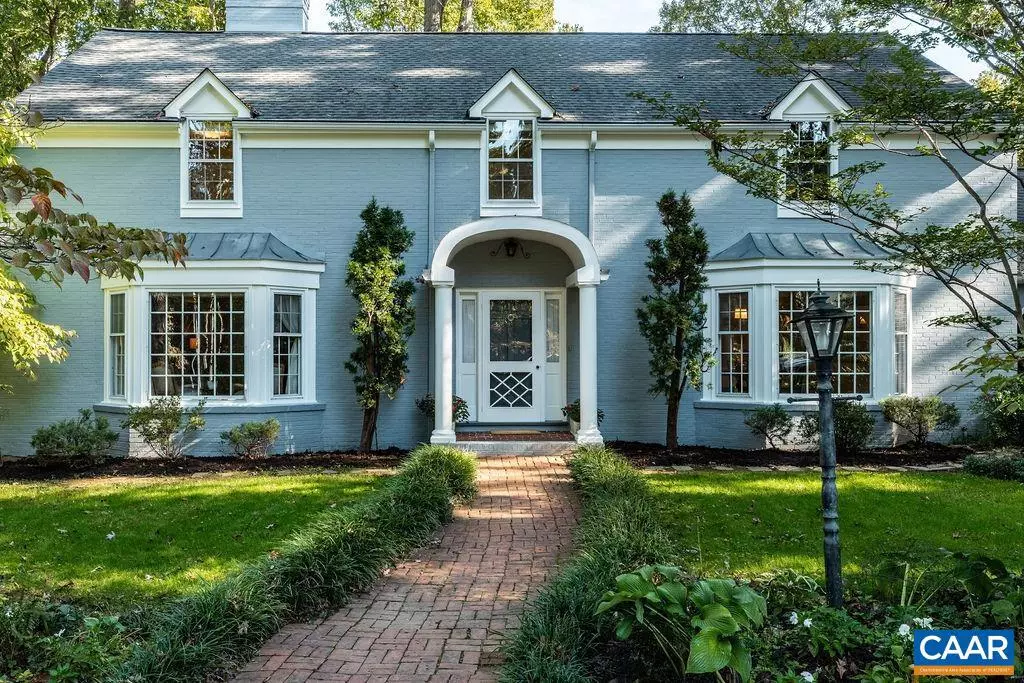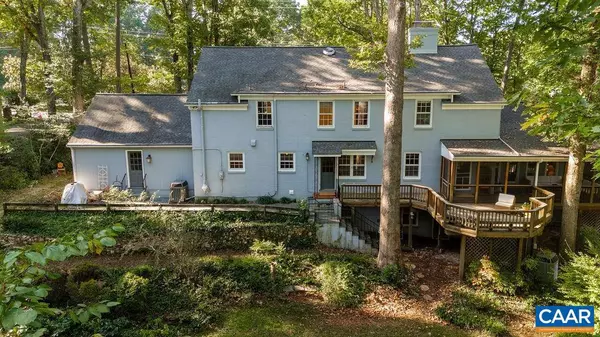
4 Beds
3 Baths
3,354 SqFt
4 Beds
3 Baths
3,354 SqFt
Key Details
Property Type Single Family Home
Sub Type Detached
Listing Status Pending
Purchase Type For Sale
Square Footage 3,354 sqft
Price per Sqft $238
Subdivision Hessian Hills
MLS Listing ID 657980
Style Other
Bedrooms 4
Full Baths 2
Half Baths 1
HOA Y/N N
Abv Grd Liv Area 3,354
Originating Board CAAR
Year Built 1966
Annual Tax Amount $5,770
Tax Year 2023
Lot Size 0.700 Acres
Acres 0.7
Property Description
Location
State VA
County Albemarle
Zoning R-1
Rooms
Other Rooms Living Room, Dining Room, Kitchen, Family Room, Den, Foyer, Laundry, Full Bath, Half Bath, Additional Bedroom
Basement Full, Interior Access, Outside Entrance, Unfinished, Windows
Interior
Interior Features Stove - Wood
Heating Baseboard, Heat Pump(s)
Cooling Central A/C
Flooring Hardwood, Slate, Vinyl
Fireplaces Number 3
Fireplaces Type Wood
Inclusions all appliances
Equipment Dryer, Washer/Dryer Hookups Only, Washer
Fireplace Y
Appliance Dryer, Washer/Dryer Hookups Only, Washer
Exterior
Roof Type Composite
Accessibility None
Garage N
Building
Lot Description Sloping, Landscaping, Secluded
Story 2
Foundation Slab
Sewer Public Sewer
Water Public
Architectural Style Other
Level or Stories 2
Additional Building Above Grade, Below Grade
New Construction N
Schools
Elementary Schools Greer
High Schools Albemarle
School District Albemarle County Public Schools
Others
Ownership Other
Special Listing Condition Standard


GET MORE INFORMATION
- Homes For Sale in Bear, DE
- Homes For Sale in Claymont, DE
- Homes For Sale in Clayton, DE
- Homes For Sale in Delaware City, DE
- Homes For Sale in Dover, DE
- Homes For Sale in Hockessin, DE
- Homes For Sale in Middletown, DE
- Homes For Sale in Newark, DE
- Homes For Sale in New Castle, DE
- Homes For Sale in Rehoboth Beach, DE
- Homes For Sale in Saint Georges, DE
- Homes For Sale in Townsend, DE
- Homes For Sale in Wilmington, DE
- Homes For Sale in Avondale, PA
- Homes For Sale in Coatesville, PA
- Homes For Sale in Devon, PA
- Homes For Sale in Drumore, PA
- Homes For Sale in King of Prussia, PA
- Homes For Sale in Landenberg, PA
- Homes For Sale in Lincoln University, PA
- Homes For Sale in Nottingham, PA
- Homes For Sale in Oxford, PA
- Homes For Sale in Quarryville, PA
- Homes For Sale in Springfield, PA
- Homes For Sale in West Chester, PA
- Homes For Sale in West Grove, PA
- Homes For Sale in Chesapeake City, MD
- Homes For Sale in Earleville, MD
- Homes For Sale in Elkton, MD
- Homes For Sale in Rising Sun, MD
- Homes For Sale in North East, MD






