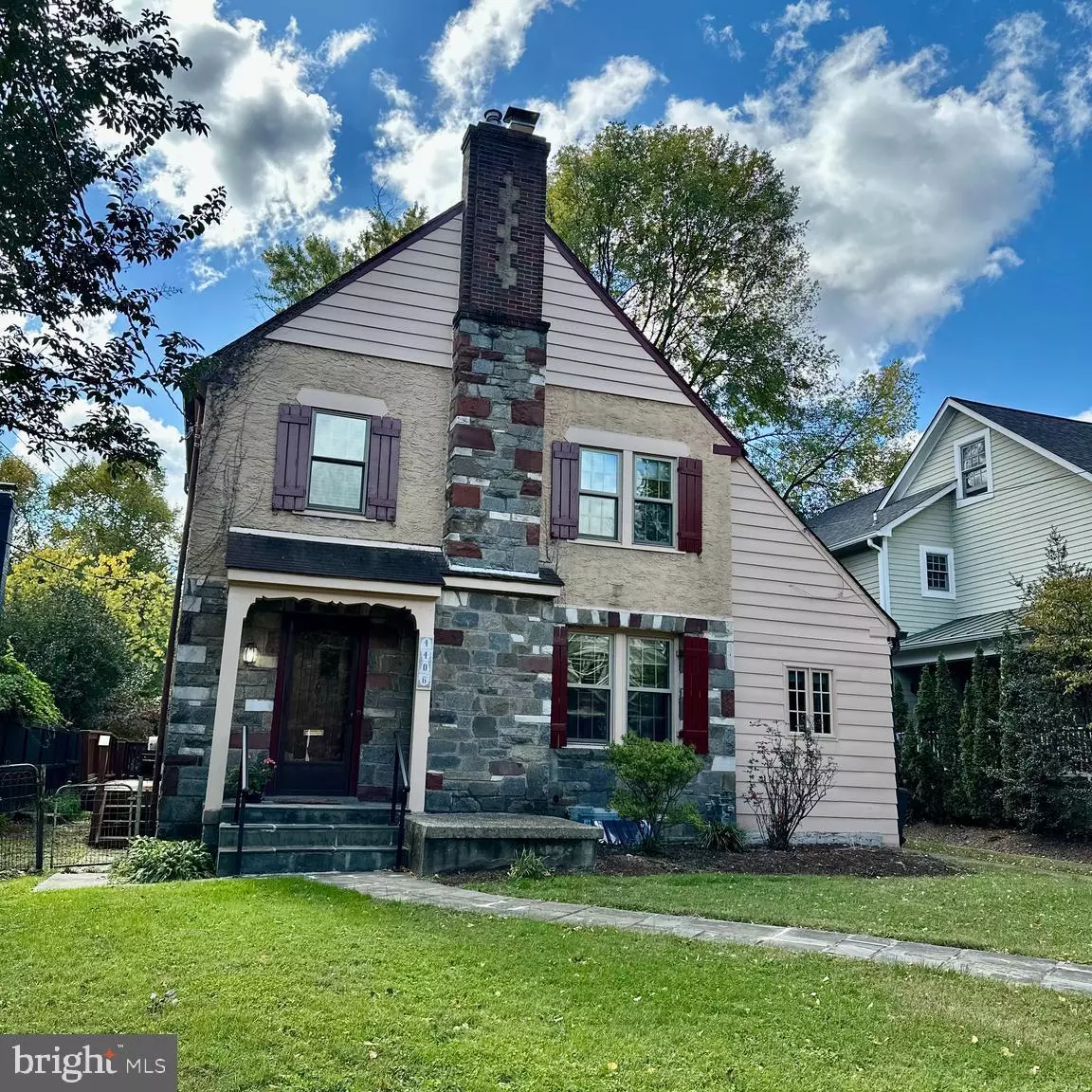
3 Beds
3 Baths
1,539 SqFt
3 Beds
3 Baths
1,539 SqFt
Key Details
Property Type Single Family Home
Sub Type Detached
Listing Status Active
Purchase Type For Rent
Square Footage 1,539 sqft
Subdivision Chevy Chase
MLS Listing ID MDMC2152804
Style Tudor
Bedrooms 3
Full Baths 3
HOA Y/N N
Abv Grd Liv Area 1,539
Originating Board BRIGHT
Year Built 1930
Lot Size 6,250 Sqft
Acres 0.14
Property Description
Location
State MD
County Montgomery
Zoning R60
Direction North
Rooms
Basement Partially Finished, Interior Access
Interior
Interior Features Crown Moldings, Ceiling Fan(s)
Hot Water Natural Gas
Heating Radiator
Cooling Central A/C
Flooring Hardwood
Fireplaces Number 1
Fireplaces Type Gas/Propane
Equipment Oven/Range - Gas, Dishwasher, Refrigerator, Washer, Dryer
Furnishings No
Fireplace Y
Appliance Oven/Range - Gas, Dishwasher, Refrigerator, Washer, Dryer
Heat Source Natural Gas
Exterior
Exterior Feature Porch(es), Screened
Garage Garage - Front Entry
Garage Spaces 4.0
Fence Partially
Utilities Available Water Available, Natural Gas Available, Electric Available
Waterfront N
Water Access N
Roof Type Shingle
Accessibility None
Porch Porch(es), Screened
Parking Type Driveway, Detached Garage, On Street
Total Parking Spaces 4
Garage Y
Building
Story 3
Foundation Block, Concrete Perimeter
Sewer Public Sewer
Water Public
Architectural Style Tudor
Level or Stories 3
Additional Building Above Grade, Below Grade
Structure Type Plaster Walls,Dry Wall,Block Walls
New Construction N
Schools
High Schools Bethesda-Chevy Chase
School District Montgomery County Public Schools
Others
Pets Allowed Y
Senior Community No
Tax ID 160700523795
Ownership Other
SqFt Source Assessor
Miscellaneous None
Horse Property N
Pets Description Case by Case Basis


GET MORE INFORMATION
- Homes For Sale in Bear, DE
- Homes For Sale in Claymont, DE
- Homes For Sale in Clayton, DE
- Homes For Sale in Delaware City, DE
- Homes For Sale in Dover, DE
- Homes For Sale in Hockessin, DE
- Homes For Sale in Middletown, DE
- Homes For Sale in Newark, DE
- Homes For Sale in New Castle, DE
- Homes For Sale in Rehoboth Beach, DE
- Homes For Sale in Saint Georges, DE
- Homes For Sale in Townsend, DE
- Homes For Sale in Wilmington, DE
- Homes For Sale in Avondale, PA
- Homes For Sale in Coatesville, PA
- Homes For Sale in Devon, PA
- Homes For Sale in Drumore, PA
- Homes For Sale in King of Prussia, PA
- Homes For Sale in Landenberg, PA
- Homes For Sale in Lincoln University, PA
- Homes For Sale in Nottingham, PA
- Homes For Sale in Oxford, PA
- Homes For Sale in Quarryville, PA
- Homes For Sale in Springfield, PA
- Homes For Sale in West Chester, PA
- Homes For Sale in West Grove, PA
- Homes For Sale in Chesapeake City, MD
- Homes For Sale in Earleville, MD
- Homes For Sale in Elkton, MD
- Homes For Sale in Rising Sun, MD
- Homes For Sale in North East, MD






