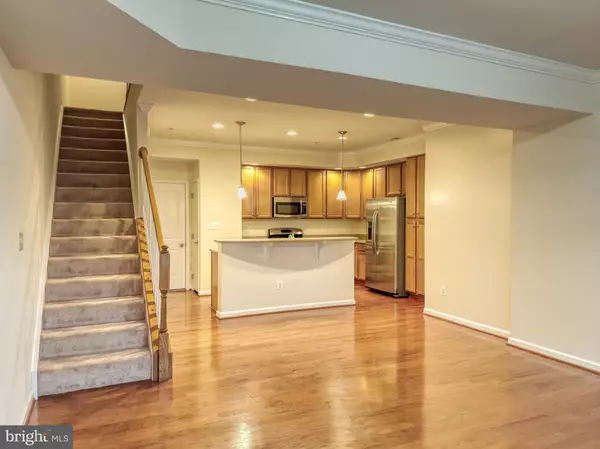
3 Beds
3 Baths
1,632 SqFt
3 Beds
3 Baths
1,632 SqFt
Key Details
Property Type Townhouse
Sub Type End of Row/Townhouse
Listing Status Active
Purchase Type For Rent
Square Footage 1,632 sqft
Subdivision Morley Corner
MLS Listing ID VALO2082136
Style Colonial
Bedrooms 3
Full Baths 2
Half Baths 1
HOA Y/N N
Abv Grd Liv Area 1,632
Originating Board BRIGHT
Year Built 2012
Property Description
Upstairs, discover three generously sized bedrooms and two full bathrooms. The master suite features two walk-in closets and an updated bathroom with dual vanities and a walk-in shower. The second bedroom boasts a private balcony, while the third bedroom offers ample closet space.
Enjoy the Ashburn Lifestyle: Located in a family-friendly neighborhood, this townhouse is just steps away from a tot lot/playground. You'll also have easy access to top-rated schools, shopping centers, dining options (including Lost Rhino Brewery), and major transportation arteries.
Location
State VA
County Loudoun
Zoning 19
Rooms
Other Rooms Primary Bedroom, Bedroom 2, Bedroom 3, Kitchen, Family Room, Laundry, Primary Bathroom, Full Bath, Half Bath
Interior
Interior Features Carpet, Family Room Off Kitchen, Floor Plan - Traditional, Recessed Lighting
Hot Water Natural Gas
Heating Forced Air
Cooling Central A/C
Flooring Carpet, Hardwood
Equipment Built-In Microwave, Dryer, Refrigerator, Washer, Oven/Range - Gas, Disposal, Dishwasher
Fireplace N
Appliance Built-In Microwave, Dryer, Refrigerator, Washer, Oven/Range - Gas, Disposal, Dishwasher
Heat Source Natural Gas
Laundry Upper Floor
Exterior
Garage Garage Door Opener, Covered Parking, Inside Access, Garage - Rear Entry
Garage Spaces 1.0
Amenities Available Tot Lots/Playground
Waterfront N
Water Access N
Accessibility None
Road Frontage Public
Parking Type Attached Garage, Driveway
Attached Garage 1
Total Parking Spaces 1
Garage Y
Building
Story 2
Foundation Concrete Perimeter
Sewer Public Sewer
Water Public
Architectural Style Colonial
Level or Stories 2
Additional Building Above Grade, Below Grade
New Construction N
Schools
Elementary Schools Discovery
Middle Schools Farmwell Station
High Schools Broad Run
School District Loudoun County Public Schools
Others
Pets Allowed Y
HOA Fee Include Snow Removal,Trash,Water
Senior Community No
Tax ID 088477362011
Ownership Other
SqFt Source Assessor
Miscellaneous Water,HOA/Condo Fee,Parking,Sewer
Pets Description Case by Case Basis, Cats OK


GET MORE INFORMATION
- Homes For Sale in Bear, DE
- Homes For Sale in Claymont, DE
- Homes For Sale in Clayton, DE
- Homes For Sale in Delaware City, DE
- Homes For Sale in Dover, DE
- Homes For Sale in Hockessin, DE
- Homes For Sale in Middletown, DE
- Homes For Sale in Newark, DE
- Homes For Sale in New Castle, DE
- Homes For Sale in Rehoboth Beach, DE
- Homes For Sale in Saint Georges, DE
- Homes For Sale in Townsend, DE
- Homes For Sale in Wilmington, DE
- Homes For Sale in Avondale, PA
- Homes For Sale in Coatesville, PA
- Homes For Sale in Devon, PA
- Homes For Sale in Drumore, PA
- Homes For Sale in King of Prussia, PA
- Homes For Sale in Landenberg, PA
- Homes For Sale in Lincoln University, PA
- Homes For Sale in Nottingham, PA
- Homes For Sale in Oxford, PA
- Homes For Sale in Quarryville, PA
- Homes For Sale in Springfield, PA
- Homes For Sale in West Chester, PA
- Homes For Sale in West Grove, PA
- Homes For Sale in Chesapeake City, MD
- Homes For Sale in Earleville, MD
- Homes For Sale in Elkton, MD
- Homes For Sale in Rising Sun, MD
- Homes For Sale in North East, MD






