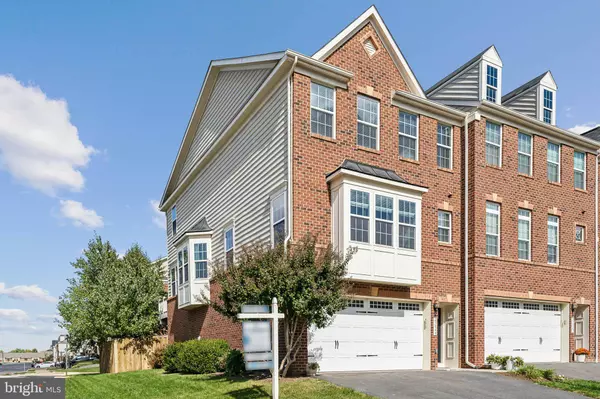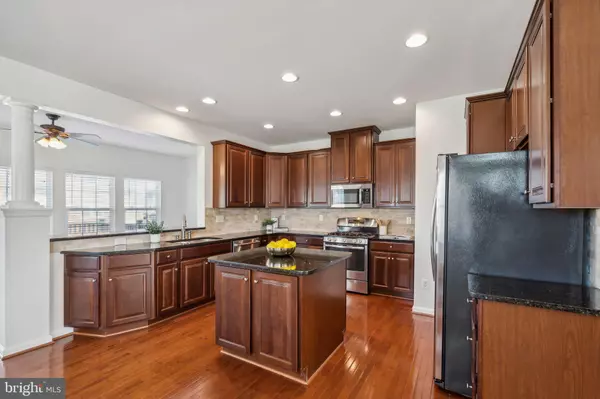
3 Beds
3 Baths
2,862 SqFt
3 Beds
3 Baths
2,862 SqFt
Key Details
Property Type Townhouse
Sub Type End of Row/Townhouse
Listing Status Pending
Purchase Type For Sale
Square Footage 2,862 sqft
Price per Sqft $262
Subdivision Seven Hills
MLS Listing ID VALO2080668
Style Other
Bedrooms 3
Full Baths 2
Half Baths 1
HOA Fees $124/mo
HOA Y/N Y
Abv Grd Liv Area 2,862
Originating Board BRIGHT
Year Built 2013
Annual Tax Amount $6,065
Tax Year 2024
Lot Size 3,049 Sqft
Acres 0.07
Property Description
Step into the gourmet kitchen, where you'll find an island, ample cabinetry with pull-out drawers, stainless steel appliances, and gorgeous granite countertops. The large breakfast room and breakfast bar provide the perfect setting for morning coffee or casual meals. Entertain guests on the expansive Trex deck, ideal for outdoor gatherings and summer barbecues, or enjoy cozy movie nights in the spacious family room.
The upper level is designed for comfort, featuring three generous bedrooms and a laundry room for added convenience. The primary suite is a true retreat, complete with his and hers walk-in closets, a cozy sitting area, and a spa-like ensuite bathroom featuring a soaking tub, dual vanities, and a large walk-in shower.
The walk-out basement offers additional living space, leading to a lovely patio and a fully fenced flat yard perfect for play or relaxation.
Recent updates include fresh paint, a new microwave, outdoor landscape lighting, a whole-house humidifier, new carpet in the family room, and a rough-in for a half bath on the lower level.
With plenty of visitor parking available within the community, hosting friends and family is a breeze.
Virginia Manor is renowned for its friendly atmosphere and well-maintained amenities. Residents enjoy easy access to nearby parks, trails, and shopping centers, all while being conveniently located near major commuter routes and within walking distance to Buffalo Trail Elementary.
Don’t miss the chance to make this exquisite townhome your own!
Location
State VA
County Loudoun
Zoning PDH3
Interior
Hot Water Natural Gas
Cooling Central A/C
Fireplaces Number 1
Fireplace Y
Heat Source Natural Gas
Exterior
Garage Garage - Front Entry
Garage Spaces 2.0
Waterfront N
Water Access N
Roof Type Tile
Accessibility None
Parking Type Attached Garage
Attached Garage 2
Total Parking Spaces 2
Garage Y
Building
Story 3
Foundation Permanent
Sewer Public Septic
Water Public
Architectural Style Other
Level or Stories 3
Additional Building Above Grade, Below Grade
New Construction N
Schools
School District Loudoun County Public Schools
Others
Senior Community No
Tax ID 207284447000
Ownership Fee Simple
SqFt Source Assessor
Special Listing Condition Standard


GET MORE INFORMATION
- Homes For Sale in Bear, DE
- Homes For Sale in Claymont, DE
- Homes For Sale in Clayton, DE
- Homes For Sale in Delaware City, DE
- Homes For Sale in Dover, DE
- Homes For Sale in Hockessin, DE
- Homes For Sale in Middletown, DE
- Homes For Sale in Newark, DE
- Homes For Sale in New Castle, DE
- Homes For Sale in Rehoboth Beach, DE
- Homes For Sale in Saint Georges, DE
- Homes For Sale in Townsend, DE
- Homes For Sale in Wilmington, DE
- Homes For Sale in Avondale, PA
- Homes For Sale in Coatesville, PA
- Homes For Sale in Devon, PA
- Homes For Sale in Drumore, PA
- Homes For Sale in King of Prussia, PA
- Homes For Sale in Landenberg, PA
- Homes For Sale in Lincoln University, PA
- Homes For Sale in Nottingham, PA
- Homes For Sale in Oxford, PA
- Homes For Sale in Quarryville, PA
- Homes For Sale in Springfield, PA
- Homes For Sale in West Chester, PA
- Homes For Sale in West Grove, PA
- Homes For Sale in Chesapeake City, MD
- Homes For Sale in Earleville, MD
- Homes For Sale in Elkton, MD
- Homes For Sale in Rising Sun, MD
- Homes For Sale in North East, MD






