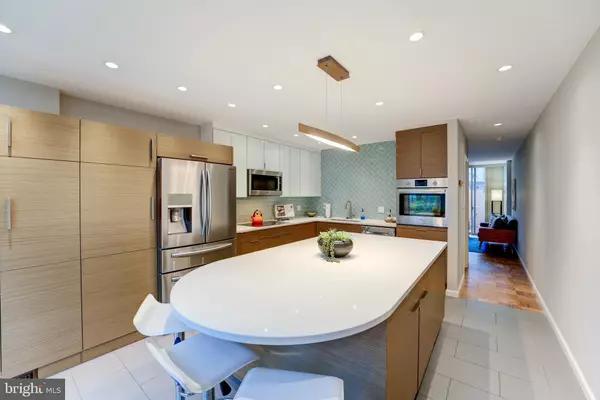
4 Beds
2 Baths
1,938 SqFt
4 Beds
2 Baths
1,938 SqFt
Key Details
Property Type Townhouse
Sub Type End of Row/Townhouse
Listing Status Active
Purchase Type For Rent
Square Footage 1,938 sqft
Subdivision Southwest Waterfront
MLS Listing ID DCDC2163768
Style Mid-Century Modern
Bedrooms 4
Full Baths 2
HOA Y/N N
Abv Grd Liv Area 1,491
Originating Board BRIGHT
Year Built 1962
Property Description
Residents of River Park will find themselves moments from numerous destinations including, the fashionable Wharf community, as well as Nationals Park, Audi Field, Yards Park, Navy Yard and the National Mall. This amenity-focused, pet-friendly community’s perks include extra storage, outdoor pool, playground, fitness center and common areas, as well as an onsite management team. Secure parking is available for rent and Metro, bus lines and bike share are ONE block away. The monthly coop fee includes property taxes, maintenance, and most utilities. A perfect fit for anyone who desires the Southwest Waterfront lifestyle and the conveniences of city living!
Location
State DC
County Washington
Zoning XYZ
Rooms
Basement Partially Finished, Windows
Interior
Interior Features Carpet, Wood Floors, Combination Dining/Living, Kitchen - Gourmet, Kitchen - Island, Primary Bath(s), Upgraded Countertops
Hot Water Other
Heating Other
Cooling Other
Equipment Cooktop, Dishwasher, Disposal, Dryer, Oven - Wall, Stainless Steel Appliances, Washer, Refrigerator, Microwave
Fireplace N
Appliance Cooktop, Dishwasher, Disposal, Dryer, Oven - Wall, Stainless Steel Appliances, Washer, Refrigerator, Microwave
Heat Source Other
Laundry Washer In Unit, Dryer In Unit, Lower Floor
Exterior
Amenities Available Pool - Outdoor, Tot Lots/Playground, Common Grounds, Gated Community, Picnic Area, Laundry Facilities, Extra Storage, Concierge, Elevator, Fitness Center
Waterfront N
Water Access N
Accessibility None
Parking Type Parking Lot, Off Street
Garage N
Building
Story 4
Foundation Other
Sewer Public Sewer
Water Public
Architectural Style Mid-Century Modern
Level or Stories 4
Additional Building Above Grade, Below Grade
New Construction N
Schools
School District District Of Columbia Public Schools
Others
Pets Allowed N
HOA Fee Include Common Area Maintenance,Ext Bldg Maint,Gas,Heat,Air Conditioning,Management,Taxes,Underlying Mortgage,Water,Sewer,Electricity,Insurance,Trash,Lawn Maintenance,Security Gate,Reserve Funds
Senior Community No
Tax ID NO TAX RECORD
Ownership Other
SqFt Source Estimated
Security Features Intercom,Main Entrance Lock


GET MORE INFORMATION
- Homes For Sale in Bear, DE
- Homes For Sale in Claymont, DE
- Homes For Sale in Clayton, DE
- Homes For Sale in Delaware City, DE
- Homes For Sale in Dover, DE
- Homes For Sale in Hockessin, DE
- Homes For Sale in Middletown, DE
- Homes For Sale in Newark, DE
- Homes For Sale in New Castle, DE
- Homes For Sale in Rehoboth Beach, DE
- Homes For Sale in Saint Georges, DE
- Homes For Sale in Townsend, DE
- Homes For Sale in Wilmington, DE
- Homes For Sale in Avondale, PA
- Homes For Sale in Coatesville, PA
- Homes For Sale in Devon, PA
- Homes For Sale in Drumore, PA
- Homes For Sale in King of Prussia, PA
- Homes For Sale in Landenberg, PA
- Homes For Sale in Lincoln University, PA
- Homes For Sale in Nottingham, PA
- Homes For Sale in Oxford, PA
- Homes For Sale in Quarryville, PA
- Homes For Sale in Springfield, PA
- Homes For Sale in West Chester, PA
- Homes For Sale in West Grove, PA
- Homes For Sale in Chesapeake City, MD
- Homes For Sale in Earleville, MD
- Homes For Sale in Elkton, MD
- Homes For Sale in Rising Sun, MD
- Homes For Sale in North East, MD






