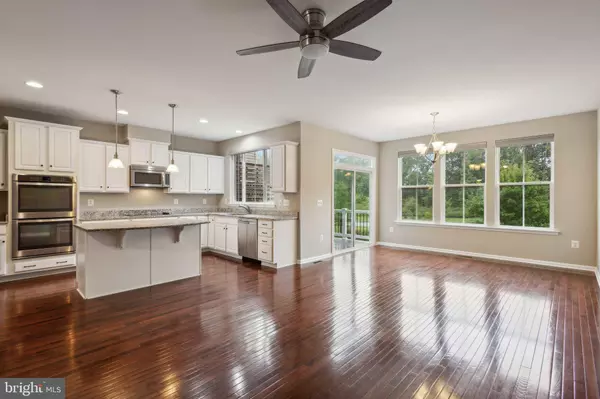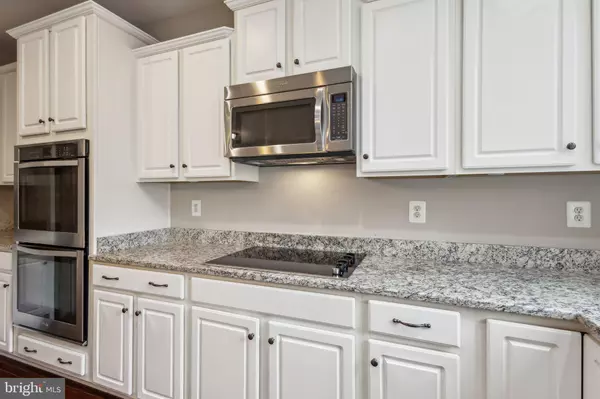
3 Beds
4 Baths
2,877 SqFt
3 Beds
4 Baths
2,877 SqFt
Key Details
Property Type Townhouse
Sub Type Interior Row/Townhouse
Listing Status Under Contract
Purchase Type For Sale
Square Footage 2,877 sqft
Price per Sqft $189
Subdivision Colonial Forge
MLS Listing ID VAST2033310
Style Traditional
Bedrooms 3
Full Baths 3
Half Baths 1
HOA Fees $102/mo
HOA Y/N Y
Abv Grd Liv Area 2,200
Originating Board BRIGHT
Year Built 2016
Annual Tax Amount $3,554
Tax Year 2022
Lot Size 2,365 Sqft
Acres 0.05
Property Description
Just off the morning room, the composite deck overlooks a fully fenced backyard, creating a private retreat for morning coffees or evening dinners under the stars. With vinyl rails and a paver patio below, this space offers endless opportunities for outdoor enjoyment—whether hosting a summer BBQ or simply unwinding after a long day.
Upstairs, the oversized primary suite provides a tranquil escape. Featuring a sitting area that can be used as a home office or reading nook, this room offers both space and versatility. The en-suite bathroom is designed for relaxation, with dual vanity sinks, an oversized shower, and upgraded tile that elevates your everyday routine. Two additional bedrooms and a full bathroom complete the upper level, and the convenience of having the laundry room located on this floor ensures that laundry day is easier than ever.
Downstairs, the lower level opens to a large rec room, a blank slate ready to become a media room, home gym, or guest suite. With a full bathroom and access to the backyard patio, it offers flexibility to suit your needs.
The entire home has been thoughtfully maintained, from fresh paint throughout in Sherwin Williams’ Accessible Beige, to freshly cleaned carpets and recently serviced HVAC systems. Every detail has been attended to, making this townhome truly move-in ready. Added bonuses: Motorized window shades in the kitchen and primary bedroom. Whole house water filtration system in the mechanical closet.
Located in the highly sought-after Colonial Forge community, you’ll enjoy the many amenities it has to offer, including scenic walking paths, tot lots, and a community pool. The prime location provides quick access to I-95, commuter lots, Embrey Mill Shopping Center, and Stafford’s top-rated schools. Whether you’re looking for convenience or a sense of community, this home delivers.
Location
State VA
County Stafford
Zoning R3
Rooms
Other Rooms Living Room, Dining Room, Primary Bedroom, Bedroom 2, Bedroom 3, Kitchen, Family Room, Laundry, Recreation Room, Bathroom 2, Bathroom 3, Primary Bathroom, Half Bath
Basement Daylight, Full, Fully Finished, Interior Access, Outside Entrance, Rear Entrance, Walkout Level, Windows
Interior
Interior Features Bathroom - Stall Shower, Bathroom - Walk-In Shower, Breakfast Area, Carpet, Ceiling Fan(s), Combination Kitchen/Dining, Dining Area, Family Room Off Kitchen, Floor Plan - Open, Formal/Separate Dining Room, Kitchen - Gourmet, Kitchen - Island, Primary Bath(s), Recessed Lighting, Upgraded Countertops, Walk-in Closet(s), Water Treat System, Window Treatments, Wood Floors
Hot Water Natural Gas
Heating Central
Cooling Central A/C
Flooring Hardwood, Carpet, Ceramic Tile, Vinyl
Inclusions Water treatment system
Equipment Built-In Microwave, Cooktop, Dishwasher, Disposal, Dryer, Oven - Double, Oven - Wall, Oven/Range - Gas, Refrigerator, Stainless Steel Appliances, Washer, Water Heater
Furnishings No
Fireplace N
Appliance Built-In Microwave, Cooktop, Dishwasher, Disposal, Dryer, Oven - Double, Oven - Wall, Oven/Range - Gas, Refrigerator, Stainless Steel Appliances, Washer, Water Heater
Heat Source Natural Gas
Laundry Upper Floor
Exterior
Exterior Feature Deck(s), Patio(s), Balcony
Garage Additional Storage Area, Built In, Garage - Front Entry, Inside Access
Garage Spaces 4.0
Fence Rear
Amenities Available Pool - Outdoor, Club House, Tot Lots/Playground, Jog/Walk Path, Common Grounds
Waterfront N
Water Access N
Roof Type Architectural Shingle
Accessibility None
Porch Deck(s), Patio(s), Balcony
Parking Type Driveway, Attached Garage
Attached Garage 2
Total Parking Spaces 4
Garage Y
Building
Lot Description Backs - Open Common Area, Rear Yard, Premium
Story 3
Foundation Slab
Sewer Public Sewer
Water Public
Architectural Style Traditional
Level or Stories 3
Additional Building Above Grade, Below Grade
Structure Type Dry Wall
New Construction N
Schools
Elementary Schools Winding Creek
Middle Schools Rodney E Thompson
High Schools Colonial Forge
School District Stafford County Public Schools
Others
HOA Fee Include Trash,Pool(s),Snow Removal
Senior Community No
Tax ID 29J 7 380
Ownership Fee Simple
SqFt Source Assessor
Special Listing Condition Standard


GET MORE INFORMATION
- Homes For Sale in Bear, DE
- Homes For Sale in Claymont, DE
- Homes For Sale in Clayton, DE
- Homes For Sale in Delaware City, DE
- Homes For Sale in Dover, DE
- Homes For Sale in Hockessin, DE
- Homes For Sale in Middletown, DE
- Homes For Sale in Newark, DE
- Homes For Sale in New Castle, DE
- Homes For Sale in Rehoboth Beach, DE
- Homes For Sale in Saint Georges, DE
- Homes For Sale in Townsend, DE
- Homes For Sale in Wilmington, DE
- Homes For Sale in Avondale, PA
- Homes For Sale in Coatesville, PA
- Homes For Sale in Devon, PA
- Homes For Sale in Drumore, PA
- Homes For Sale in King of Prussia, PA
- Homes For Sale in Landenberg, PA
- Homes For Sale in Lincoln University, PA
- Homes For Sale in Nottingham, PA
- Homes For Sale in Oxford, PA
- Homes For Sale in Quarryville, PA
- Homes For Sale in Springfield, PA
- Homes For Sale in West Chester, PA
- Homes For Sale in West Grove, PA
- Homes For Sale in Chesapeake City, MD
- Homes For Sale in Earleville, MD
- Homes For Sale in Elkton, MD
- Homes For Sale in Rising Sun, MD
- Homes For Sale in North East, MD






