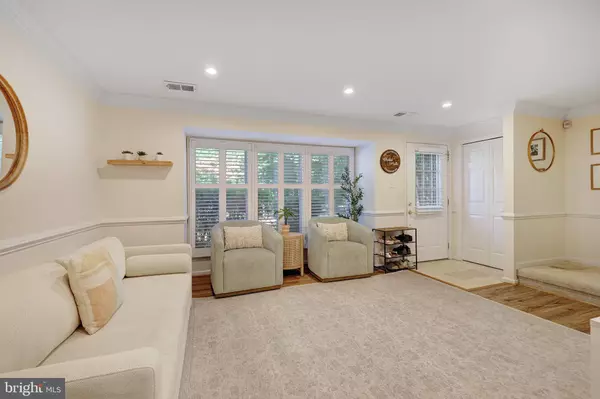
3 Beds
3 Baths
1,340 SqFt
3 Beds
3 Baths
1,340 SqFt
Key Details
Property Type Townhouse
Sub Type Interior Row/Townhouse
Listing Status Pending
Purchase Type For Rent
Square Footage 1,340 sqft
Subdivision Reston
MLS Listing ID VAFX2201466
Style Craftsman
Bedrooms 3
Full Baths 2
Half Baths 1
HOA Fees $400/qua
HOA Y/N Y
Abv Grd Liv Area 1,340
Originating Board BRIGHT
Year Built 1987
Lot Size 1,757 Sqft
Acres 0.04
Property Description
This beautiful townhome has newer flooring throughout the main level, and the kitchen was fully renovated. The kitchen was opened up and expanded to allow for additional cabinet and countertop space, and appliances are all brand new. HVAC was recently replaced as well. The home features three spacious bedrooms, two full bathrooms, and 1 half bathroom on the main level. The backyard patio is perfect for relaxing and enjoying dinners, equipped with patio furniture and string lights.
The neighborhood is very family-friendly and is home to a small playground. Enjoy the walking paths of Reston by hoping right onto the "pink" trail at the front of the neighborhood. The home is conveniently located only 10 minutes by foot to the North Point Village Center which features a Giant, Starbucks, Chick-fil-A, Gas Station, Bank, and several other amenities. Best of all, Reston Town Center is only a 5 minute drive and offers multiple shops, restaurants, bars, a movie theater, and outdoor events. This home is also within 10 minutes drive of both Metro Stations in Reston.
Location
State VA
County Fairfax
Zoning 372
Interior
Interior Features Bathroom - Tub Shower, Bathroom - Walk-In Shower, Built-Ins, Butlers Pantry, Ceiling Fan(s), Formal/Separate Dining Room, Recessed Lighting, Upgraded Countertops
Hot Water Electric
Heating Heat Pump(s)
Cooling Central A/C
Equipment Built-In Microwave, Dishwasher, Disposal, Dryer, Icemaker, Oven/Range - Electric, Refrigerator, Washer, Water Heater
Furnishings Yes
Fireplace N
Appliance Built-In Microwave, Dishwasher, Disposal, Dryer, Icemaker, Oven/Range - Electric, Refrigerator, Washer, Water Heater
Heat Source Electric
Laundry Main Floor
Exterior
Garage Spaces 2.0
Waterfront N
Water Access N
Accessibility None
Parking Type Parking Lot
Total Parking Spaces 2
Garage N
Building
Story 2
Foundation Concrete Perimeter
Sewer Public Sewer
Water Public
Architectural Style Craftsman
Level or Stories 2
Additional Building Above Grade, Below Grade
New Construction N
Schools
School District Fairfax County Public Schools
Others
Pets Allowed Y
Senior Community No
Tax ID 0113 13080002
Ownership Other
SqFt Source Assessor
Miscellaneous HOA/Condo Fee,Taxes
Pets Description Case by Case Basis


GET MORE INFORMATION
- Homes For Sale in Bear, DE
- Homes For Sale in Claymont, DE
- Homes For Sale in Clayton, DE
- Homes For Sale in Delaware City, DE
- Homes For Sale in Dover, DE
- Homes For Sale in Hockessin, DE
- Homes For Sale in Middletown, DE
- Homes For Sale in Newark, DE
- Homes For Sale in New Castle, DE
- Homes For Sale in Rehoboth Beach, DE
- Homes For Sale in Saint Georges, DE
- Homes For Sale in Townsend, DE
- Homes For Sale in Wilmington, DE
- Homes For Sale in Avondale, PA
- Homes For Sale in Coatesville, PA
- Homes For Sale in Devon, PA
- Homes For Sale in Drumore, PA
- Homes For Sale in King of Prussia, PA
- Homes For Sale in Landenberg, PA
- Homes For Sale in Lincoln University, PA
- Homes For Sale in Nottingham, PA
- Homes For Sale in Oxford, PA
- Homes For Sale in Quarryville, PA
- Homes For Sale in Springfield, PA
- Homes For Sale in West Chester, PA
- Homes For Sale in West Grove, PA
- Homes For Sale in Chesapeake City, MD
- Homes For Sale in Earleville, MD
- Homes For Sale in Elkton, MD
- Homes For Sale in Rising Sun, MD
- Homes For Sale in North East, MD






