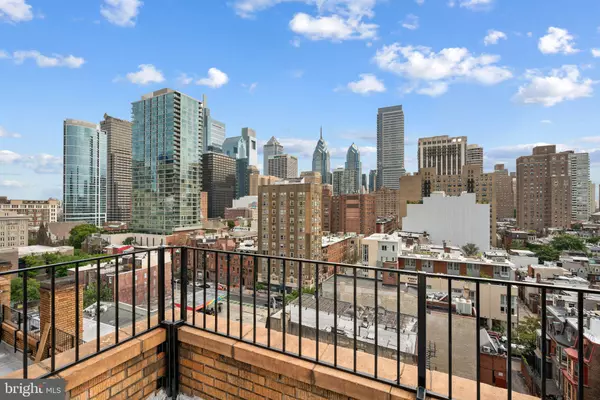
4 Beds
4 Baths
2,500 SqFt
4 Beds
4 Baths
2,500 SqFt
Key Details
Property Type Single Family Home, Condo
Sub Type Penthouse Unit/Flat/Apartment
Listing Status Active
Purchase Type For Rent
Square Footage 2,500 sqft
Subdivision Rittenhouse Square
MLS Listing ID PAPH2393502
Style Bi-level,Art Deco,Georgian,Split Level,Traditional,Unit/Flat,Other
Bedrooms 4
Full Baths 3
Half Baths 1
Abv Grd Liv Area 2,500
Originating Board BRIGHT
Year Built 1925
Property Description
The heart of the penthouse is its ultra-modern kitchen, outfitted with top-of-the-line Sub-Zero appliances and a gas stove that would make any chef’s dream come true. The spacious kitchen is designed for both entertaining and everyday gourmet cooking, with sleek countertops and ample cabinet space. Two private wraparound outdoor decks provide the perfect setting for al fresco dining, hosting guests, or simply soaking in the panoramic views of the city and beyond.
This penthouse offers more than just bedrooms and living spaces. It features an additional entertainment room with a full bar, making it the ultimate spot for social gatherings, while the massive windows offer stunning city views that your guests will marvel at. For those seeking relaxation, the penthouse boasts an additional lounge area offset from the luxurious master suite. The master bedroom itself is a serene retreat, complete with a large walk-in closet and a spa-like ensuite bathroom. Every detail in this home speaks to the highest level of craftsmanship and design.
Living in the Roosevelt Apartments’ penthouse is about more than just the impeccable interiors—it’s about an unparalleled lifestyle. Residents will enjoy all the benefits of the building’s amenities, from the state-of-the-art fitness center to the rooftop deck, while also being steps away from Rittenhouse Square. The vibrant neighborhood offers an eclectic mix of fine dining, world-class shopping, and cultural attractions, all within walking distance. For those seeking the ultimate in city living, this penthouse is a sanctuary of luxury in one of Philadelphia’s most prestigious locations.
** Pricing and availability subject to change on daily basis ** New Photos Coming Soon **
Location
State PA
County Philadelphia
Area 19103 (19103)
Rooms
Main Level Bedrooms 4
Interior
Interior Features Bar, Bathroom - Jetted Tub, Bathroom - Soaking Tub, Bathroom - Stall Shower, Bathroom - Tub Shower, Bathroom - Walk-In Shower, Breakfast Area, Built-Ins, Butlers Pantry, Chair Railings, Combination Dining/Living, Combination Kitchen/Dining, Crown Moldings, Combination Kitchen/Living, Dining Area, Elevator, Entry Level Bedroom, Family Room Off Kitchen, Flat, Floor Plan - Open, Floor Plan - Traditional, Formal/Separate Dining Room, Kitchen - Eat-In, Kitchen - Gourmet, Kitchen - Table Space, Primary Bath(s), Pantry, Upgraded Countertops, Walk-in Closet(s), Wet/Dry Bar, Window Treatments, Wood Floors, Other
Hot Water Other
Heating Other
Cooling Other
Equipment Built-In Microwave, Commercial Range, Disposal, Dishwasher, Dryer, Exhaust Fan, Freezer, Icemaker, Microwave, Oven/Range - Gas, Range Hood, Refrigerator, Six Burner Stove, Stainless Steel Appliances, Washer
Furnishings No
Appliance Built-In Microwave, Commercial Range, Disposal, Dishwasher, Dryer, Exhaust Fan, Freezer, Icemaker, Microwave, Oven/Range - Gas, Range Hood, Refrigerator, Six Burner Stove, Stainless Steel Appliances, Washer
Heat Source Other
Laundry Common, Dryer In Unit, Has Laundry, Main Floor, Washer In Unit
Exterior
Exterior Feature Balconies- Multiple, Balcony, Deck(s), Breezeway, Roof, Wrap Around, Terrace
Amenities Available Elevator, Exercise Room, Fitness Center, Laundry Facilities, Security, Other
Waterfront N
Water Access N
Accessibility Other
Porch Balconies- Multiple, Balcony, Deck(s), Breezeway, Roof, Wrap Around, Terrace
Parking Type On Street
Garage N
Building
Story 2
Unit Features Hi-Rise 9+ Floors
Sewer Public Sewer
Water Public
Architectural Style Bi-level, Art Deco, Georgian, Split Level, Traditional, Unit/Flat, Other
Level or Stories 2
Additional Building Above Grade
New Construction N
Schools
School District The School District Of Philadelphia
Others
Pets Allowed Y
Senior Community No
Tax ID NO TAX RECORD
Ownership Other
Security Features 24 hour security,Main Entrance Lock,Monitored,Resident Manager
Pets Description Case by Case Basis, Cats OK, Dogs OK, Pet Addendum/Deposit, Size/Weight Restriction


GET MORE INFORMATION
- Homes For Sale in Bear, DE
- Homes For Sale in Claymont, DE
- Homes For Sale in Clayton, DE
- Homes For Sale in Delaware City, DE
- Homes For Sale in Dover, DE
- Homes For Sale in Hockessin, DE
- Homes For Sale in Middletown, DE
- Homes For Sale in Newark, DE
- Homes For Sale in New Castle, DE
- Homes For Sale in Rehoboth Beach, DE
- Homes For Sale in Saint Georges, DE
- Homes For Sale in Townsend, DE
- Homes For Sale in Wilmington, DE
- Homes For Sale in Avondale, PA
- Homes For Sale in Coatesville, PA
- Homes For Sale in Devon, PA
- Homes For Sale in Drumore, PA
- Homes For Sale in King of Prussia, PA
- Homes For Sale in Landenberg, PA
- Homes For Sale in Lincoln University, PA
- Homes For Sale in Nottingham, PA
- Homes For Sale in Oxford, PA
- Homes For Sale in Quarryville, PA
- Homes For Sale in Springfield, PA
- Homes For Sale in West Chester, PA
- Homes For Sale in West Grove, PA
- Homes For Sale in Chesapeake City, MD
- Homes For Sale in Earleville, MD
- Homes For Sale in Elkton, MD
- Homes For Sale in Rising Sun, MD
- Homes For Sale in North East, MD






