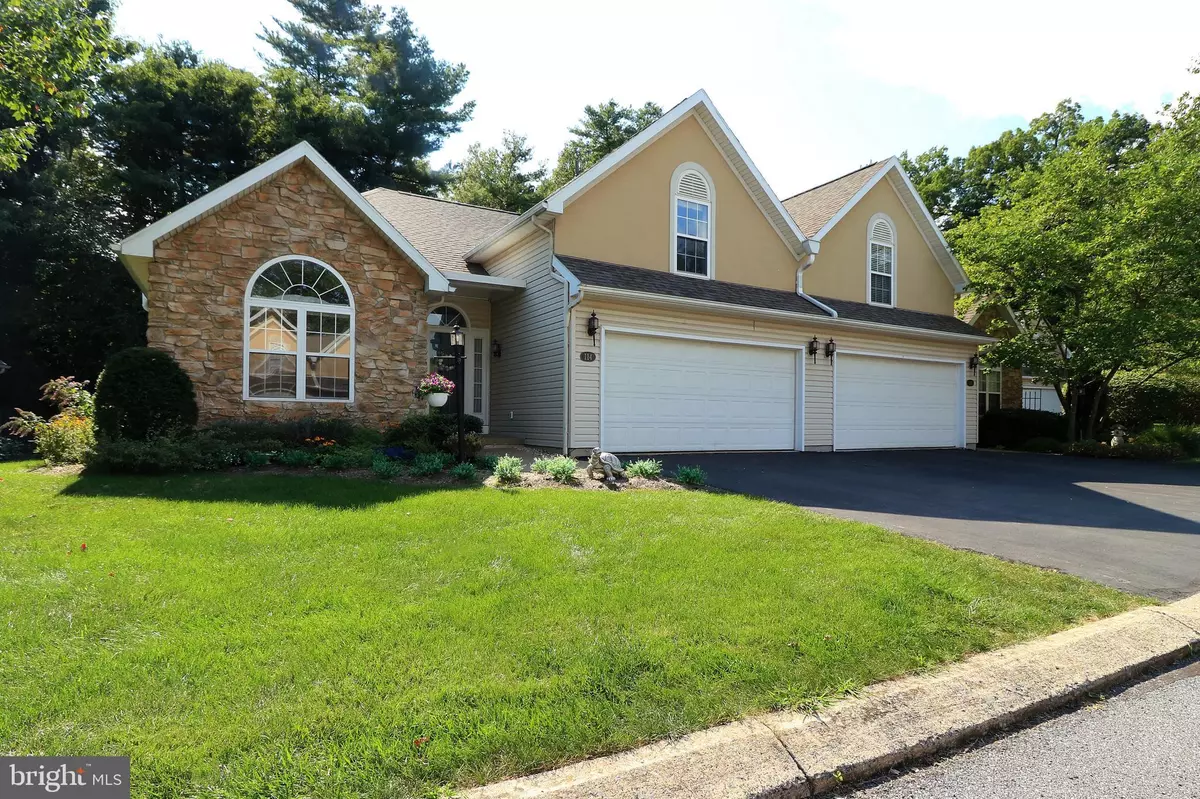
3 Beds
4 Baths
3,158 SqFt
3 Beds
4 Baths
3,158 SqFt
OPEN HOUSE
Fri Nov 01, 4:30pm - 6:30pm
Key Details
Property Type Single Family Home, Townhouse
Sub Type Twin/Semi-Detached
Listing Status Active
Purchase Type For Sale
Square Footage 3,158 sqft
Price per Sqft $140
Subdivision Tanglewood Manor
MLS Listing ID PACE2511588
Style Traditional
Bedrooms 3
Full Baths 3
Half Baths 1
HOA Fees $500/mo
HOA Y/N Y
Abv Grd Liv Area 1,877
Originating Board BRIGHT
Year Built 1998
Annual Tax Amount $5,936
Tax Year 2024
Property Description
Location
State PA
County Centre
Area Ferguson Twp (16424)
Zoning R4
Rooms
Other Rooms Living Room, Dining Room, Primary Bedroom, Kitchen, Family Room, Foyer, Recreation Room, Primary Bathroom, Full Bath, Half Bath, Additional Bedroom
Basement Partially Finished, Full
Main Level Bedrooms 1
Interior
Interior Features Bathroom - Soaking Tub, Ceiling Fan(s), Pantry, Recessed Lighting, Walk-in Closet(s), Water Treat System, Wood Floors, Window Treatments
Hot Water Natural Gas
Heating Forced Air
Cooling Central A/C
Flooring Carpet, Ceramic Tile, Hardwood
Fireplaces Number 1
Fireplaces Type Gas/Propane
Inclusions Stove, dishwasher, refrigerator, microwave, washer, dryer, awning, window treatments, dehumidifier
Equipment Dishwasher, Disposal, Dryer, Microwave, Refrigerator, Stove, Washer, Water Conditioner - Owned
Fireplace Y
Appliance Dishwasher, Disposal, Dryer, Microwave, Refrigerator, Stove, Washer, Water Conditioner - Owned
Heat Source Natural Gas
Laundry Main Floor
Exterior
Exterior Feature Patio(s)
Garage Garage - Front Entry, Garage Door Opener
Garage Spaces 6.0
Amenities Available Cable, Club House
Waterfront N
Water Access N
Roof Type Shingle
Street Surface Paved
Accessibility None
Porch Patio(s)
Parking Type Attached Garage, Driveway
Attached Garage 2
Total Parking Spaces 6
Garage Y
Building
Story 2
Foundation Concrete Perimeter, Active Radon Mitigation
Sewer Public Sewer
Water Public
Architectural Style Traditional
Level or Stories 2
Additional Building Above Grade, Below Grade
New Construction N
Schools
Elementary Schools Radio Park
Middle Schools Park Forest
High Schools State College Area
School District State College Area
Others
HOA Fee Include Ext Bldg Maint,Insurance,Sewer,Water,Common Area Maintenance,Snow Removal,Trash,Lawn Maintenance,Cable TV
Senior Community No
Tax ID 24-022-,308-,0114-
Ownership Condominium
Special Listing Condition Standard


GET MORE INFORMATION
- Homes For Sale in Bear, DE
- Homes For Sale in Claymont, DE
- Homes For Sale in Clayton, DE
- Homes For Sale in Delaware City, DE
- Homes For Sale in Dover, DE
- Homes For Sale in Hockessin, DE
- Homes For Sale in Middletown, DE
- Homes For Sale in Newark, DE
- Homes For Sale in New Castle, DE
- Homes For Sale in Rehoboth Beach, DE
- Homes For Sale in Saint Georges, DE
- Homes For Sale in Townsend, DE
- Homes For Sale in Wilmington, DE
- Homes For Sale in Avondale, PA
- Homes For Sale in Coatesville, PA
- Homes For Sale in Devon, PA
- Homes For Sale in Drumore, PA
- Homes For Sale in King of Prussia, PA
- Homes For Sale in Landenberg, PA
- Homes For Sale in Lincoln University, PA
- Homes For Sale in Nottingham, PA
- Homes For Sale in Oxford, PA
- Homes For Sale in Quarryville, PA
- Homes For Sale in Springfield, PA
- Homes For Sale in West Chester, PA
- Homes For Sale in West Grove, PA
- Homes For Sale in Chesapeake City, MD
- Homes For Sale in Earleville, MD
- Homes For Sale in Elkton, MD
- Homes For Sale in Rising Sun, MD
- Homes For Sale in North East, MD






