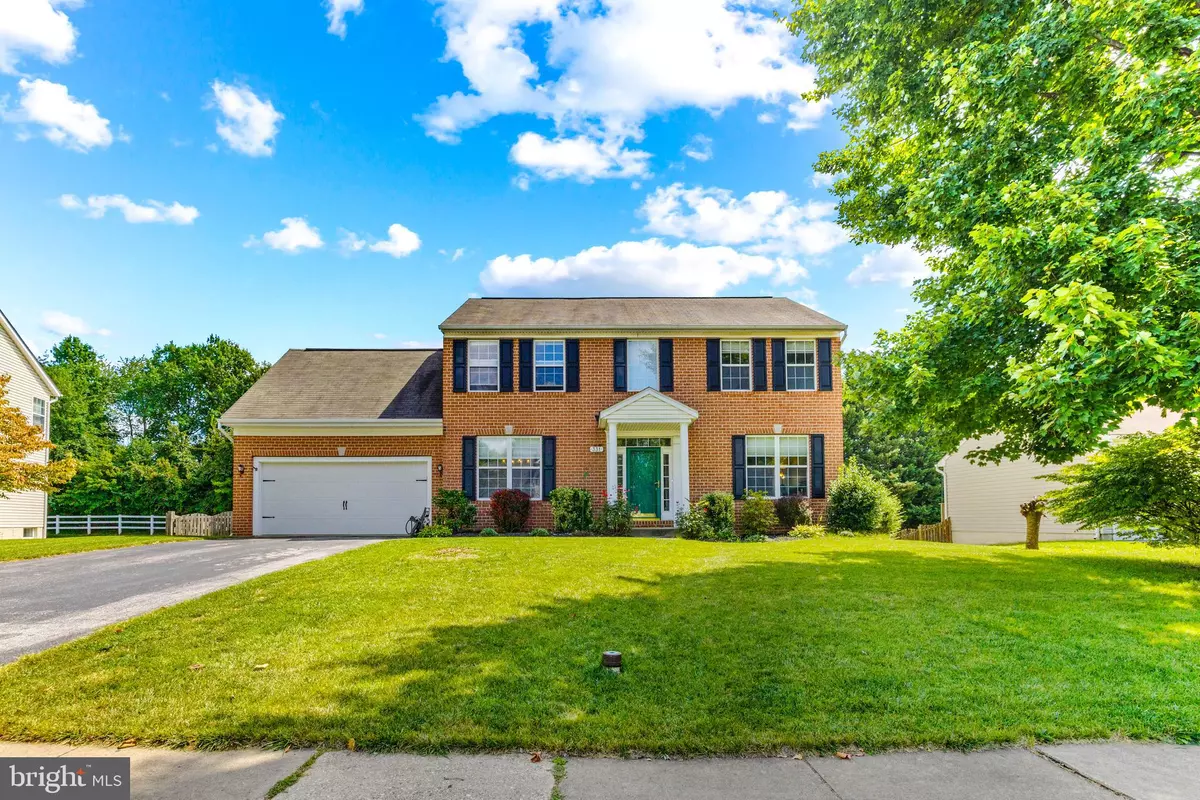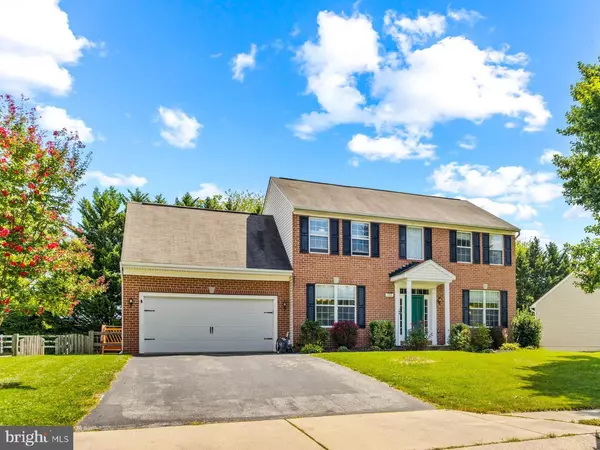
4 Beds
4 Baths
2,822 SqFt
4 Beds
4 Baths
2,822 SqFt
Key Details
Property Type Single Family Home
Sub Type Detached
Listing Status Pending
Purchase Type For Sale
Square Footage 2,822 sqft
Price per Sqft $184
Subdivision Meadow Ridge
MLS Listing ID MDCR2022340
Style Colonial
Bedrooms 4
Full Baths 2
Half Baths 2
HOA Fees $220
HOA Y/N Y
Abv Grd Liv Area 2,072
Originating Board BRIGHT
Year Built 1999
Annual Tax Amount $4,785
Tax Year 2024
Lot Size 10,232 Sqft
Acres 0.23
Property Description
Welcome home to this beautiful, rarely available 4-bedroom colonial in the suburbs of Westminster! As you step inside, you're greeted with hardwoods that set a warm, inviting tone. You'll have plenty of space between the living room/flex space, dining room, and bright, airy family room that is open to the gourmet kitchen, which features upgraded cabinets, granite countertops, custom backsplash, and stainless steel appliances. The kitchen also has access to a large back deck that opens up to a mostly flat, fenced-in backyard. With the sun setting in the front of the house, this is a perfect spot for backyard barbecues.
Venture upstairs to a generously sized primary bedroom, 3 more bedrooms, and 2 full bathrooms. In the luxurious primary suite, you'll find a massive walk-in closet, and a recently renovated bathroom complete with a beautiful tiled shower and double vanity.
The mostly-finished basement provides a rec room with access to the backyard, a spare room for storage (also was previously used as a gaming room!), and a laundry/utility area. The 2-car attached garage gives you plenty of parking, storage, work space, or all of the above!
Close to the heart of Westminster (but with NO city taxes!), and located in a quiet, private neighborhood, this house is ready to be your dream home! A one year home warranty is included.
Location
State MD
County Carroll
Zoning R-200
Rooms
Basement Full, Improved, Rear Entrance, Sump Pump, Walkout Level
Interior
Interior Features Attic, Breakfast Area, Carpet, Ceiling Fan(s), Dining Area, Family Room Off Kitchen, Floor Plan - Open, Kitchen - Island, Primary Bath(s), Pantry, Walk-in Closet(s), Wood Floors, Formal/Separate Dining Room
Hot Water Electric
Heating Forced Air
Cooling Central A/C
Fireplaces Number 1
Fireplaces Type Gas/Propane
Inclusions Washer, dryer, refrigerator, oven range, microwave, dishwasher
Equipment Built-In Microwave, Dishwasher, Dryer, Exhaust Fan, Icemaker, Oven/Range - Electric, Refrigerator, Stainless Steel Appliances, Washer, Water Heater
Fireplace Y
Appliance Built-In Microwave, Dishwasher, Dryer, Exhaust Fan, Icemaker, Oven/Range - Electric, Refrigerator, Stainless Steel Appliances, Washer, Water Heater
Heat Source Natural Gas
Laundry Basement
Exterior
Exterior Feature Deck(s)
Garage Garage Door Opener, Garage - Front Entry
Garage Spaces 2.0
Fence Rear
Amenities Available Tot Lots/Playground
Waterfront N
Water Access N
Accessibility None
Porch Deck(s)
Parking Type Attached Garage, Driveway
Attached Garage 2
Total Parking Spaces 2
Garage Y
Building
Story 3
Foundation Slab
Sewer Public Sewer
Water Public
Architectural Style Colonial
Level or Stories 3
Additional Building Above Grade, Below Grade
New Construction N
Schools
School District Carroll County Public Schools
Others
HOA Fee Include Common Area Maintenance
Senior Community No
Tax ID 0707131682
Ownership Fee Simple
SqFt Source Assessor
Special Listing Condition Standard


GET MORE INFORMATION
- Homes For Sale in Bear, DE
- Homes For Sale in Claymont, DE
- Homes For Sale in Clayton, DE
- Homes For Sale in Delaware City, DE
- Homes For Sale in Dover, DE
- Homes For Sale in Hockessin, DE
- Homes For Sale in Middletown, DE
- Homes For Sale in Newark, DE
- Homes For Sale in New Castle, DE
- Homes For Sale in Rehoboth Beach, DE
- Homes For Sale in Saint Georges, DE
- Homes For Sale in Townsend, DE
- Homes For Sale in Wilmington, DE
- Homes For Sale in Avondale, PA
- Homes For Sale in Coatesville, PA
- Homes For Sale in Devon, PA
- Homes For Sale in Drumore, PA
- Homes For Sale in King of Prussia, PA
- Homes For Sale in Landenberg, PA
- Homes For Sale in Lincoln University, PA
- Homes For Sale in Nottingham, PA
- Homes For Sale in Oxford, PA
- Homes For Sale in Quarryville, PA
- Homes For Sale in Springfield, PA
- Homes For Sale in West Chester, PA
- Homes For Sale in West Grove, PA
- Homes For Sale in Chesapeake City, MD
- Homes For Sale in Earleville, MD
- Homes For Sale in Elkton, MD
- Homes For Sale in Rising Sun, MD
- Homes For Sale in North East, MD






