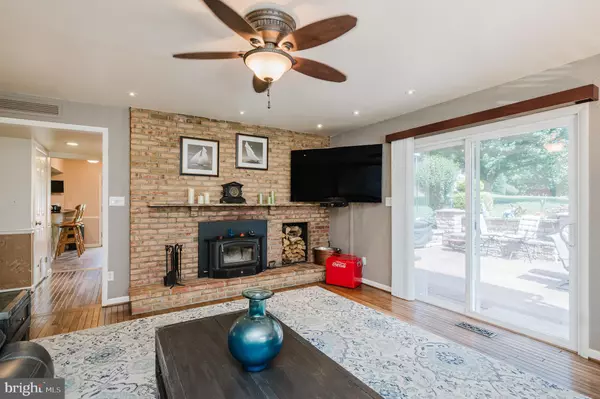
4 Beds
3 Baths
2,220 SqFt
4 Beds
3 Baths
2,220 SqFt
Key Details
Property Type Single Family Home
Sub Type Detached
Listing Status Pending
Purchase Type For Sale
Square Footage 2,220 sqft
Price per Sqft $274
Subdivision Scots Fancy
MLS Listing ID MDHR2031928
Style Colonial
Bedrooms 4
Full Baths 2
Half Baths 1
HOA Y/N N
Abv Grd Liv Area 2,220
Originating Board BRIGHT
Year Built 1974
Annual Tax Amount $4,259
Tax Year 2024
Lot Size 0.547 Acres
Acres 0.55
Lot Dimensions 142.00 x
Property Description
Location
State MD
County Harford
Zoning R1
Rooms
Other Rooms Living Room, Dining Room, Primary Bedroom, Bedroom 2, Bedroom 3, Bedroom 4, Kitchen, Family Room, Storage Room, Utility Room, Bonus Room
Basement Other
Interior
Interior Features Kitchen - Table Space, Primary Bath(s), Wood Floors, Floor Plan - Traditional, Ceiling Fan(s), Combination Kitchen/Dining, Dining Area, Family Room Off Kitchen, Kitchen - Eat-In, Kitchen - Gourmet, Kitchen - Island, Recessed Lighting, Bathroom - Stall Shower, Stove - Wood, Bathroom - Tub Shower, Upgraded Countertops, Walk-in Closet(s)
Hot Water Electric
Heating Heat Pump(s)
Cooling Ceiling Fan(s), Central A/C
Flooring Ceramic Tile, Hardwood
Fireplaces Number 1
Fireplaces Type Mantel(s)
Equipment Washer/Dryer Hookups Only, Dishwasher, Disposal, Oven/Range - Electric, Oven - Self Cleaning, Range Hood, Built-In Microwave, Stainless Steel Appliances, Water Heater
Fireplace Y
Window Features Double Hung,Double Pane
Appliance Washer/Dryer Hookups Only, Dishwasher, Disposal, Oven/Range - Electric, Oven - Self Cleaning, Range Hood, Built-In Microwave, Stainless Steel Appliances, Water Heater
Heat Source Electric
Laundry Lower Floor, Has Laundry, Hookup
Exterior
Exterior Feature Porch(es), Patio(s), Roof
Garage Garage - Side Entry, Garage Door Opener, Oversized
Garage Spaces 4.0
Utilities Available Cable TV Available, Water Available, Sewer Available, Phone Available
Waterfront N
Water Access N
View Golf Course
Roof Type Architectural Shingle
Accessibility None
Porch Porch(es), Patio(s), Roof
Parking Type Off Street, Attached Garage, Driveway
Attached Garage 2
Total Parking Spaces 4
Garage Y
Building
Story 3
Foundation Block
Sewer Public Sewer
Water Public
Architectural Style Colonial
Level or Stories 3
Additional Building Above Grade, Below Grade
Structure Type 9'+ Ceilings,Dry Wall
New Construction N
Schools
Elementary Schools Homestead-Wakefield
Middle Schools Patterson Mill
High Schools Patterson Mill
School District Harford County Public Schools
Others
Pets Allowed Y
Senior Community No
Tax ID 1303133400
Ownership Fee Simple
SqFt Source Assessor
Acceptable Financing Cash, Conventional, FHA, VA
Listing Terms Cash, Conventional, FHA, VA
Financing Cash,Conventional,FHA,VA
Special Listing Condition Standard
Pets Description No Pet Restrictions


GET MORE INFORMATION
- Homes For Sale in Bear, DE
- Homes For Sale in Claymont, DE
- Homes For Sale in Clayton, DE
- Homes For Sale in Delaware City, DE
- Homes For Sale in Dover, DE
- Homes For Sale in Hockessin, DE
- Homes For Sale in Middletown, DE
- Homes For Sale in Newark, DE
- Homes For Sale in New Castle, DE
- Homes For Sale in Rehoboth Beach, DE
- Homes For Sale in Saint Georges, DE
- Homes For Sale in Townsend, DE
- Homes For Sale in Wilmington, DE
- Homes For Sale in Avondale, PA
- Homes For Sale in Coatesville, PA
- Homes For Sale in Devon, PA
- Homes For Sale in Drumore, PA
- Homes For Sale in King of Prussia, PA
- Homes For Sale in Landenberg, PA
- Homes For Sale in Lincoln University, PA
- Homes For Sale in Nottingham, PA
- Homes For Sale in Oxford, PA
- Homes For Sale in Quarryville, PA
- Homes For Sale in Springfield, PA
- Homes For Sale in West Chester, PA
- Homes For Sale in West Grove, PA
- Homes For Sale in Chesapeake City, MD
- Homes For Sale in Earleville, MD
- Homes For Sale in Elkton, MD
- Homes For Sale in Rising Sun, MD
- Homes For Sale in North East, MD






