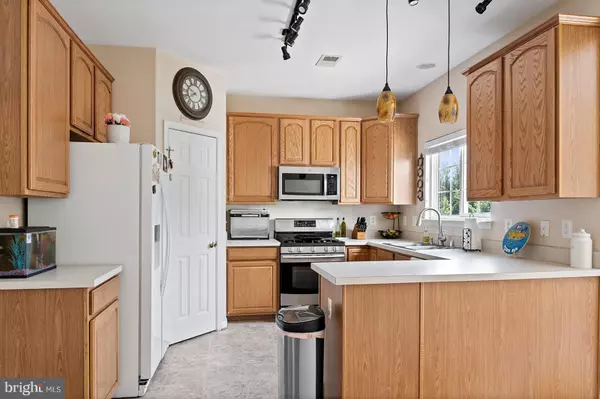
4 Beds
4 Baths
2,337 SqFt
4 Beds
4 Baths
2,337 SqFt
Key Details
Property Type Townhouse
Sub Type End of Row/Townhouse
Listing Status Under Contract
Purchase Type For Sale
Square Footage 2,337 sqft
Price per Sqft $151
Subdivision Highpoint Of Culpeper
MLS Listing ID VACU2008592
Style Traditional
Bedrooms 4
Full Baths 2
Half Baths 2
HOA Fees $120/qua
HOA Y/N Y
Abv Grd Liv Area 1,732
Originating Board BRIGHT
Year Built 2005
Annual Tax Amount $1,686
Tax Year 2022
Lot Size 3,049 Sqft
Acres 0.07
Property Description
Welcome to Forsythia Dr.! If you’re searching for a home that stands out from the rest, look no further. This exceptional end-unit home offers ample space and comfort across three finished levels.
With a unique 5-foot bump-out on all three levels, you’ll enjoy extra room in every part of the house. The main level and basement feature a versatile 4th legal bedroom and a finished rec room, perfect for entertaining or relaxing. Recent upgrades include a new HVAC system, and water heater, all replaced within the last 6 years.
The kitchen is a highlight, opening up to a bright and airy space filled with natural daylight. The upper level boasts a generously sized primary bath, adding even more luxury to your daily routine.
At this competitive price, this home won’t last long. Schedule your appointment to see it for yourself. Plus, the seller is offering a carpet allowance, so you can add your personal touch. Don’t miss out on this fantastic opportunity!
Location
State VA
County Culpeper
Zoning R2
Rooms
Basement Daylight, Full, Walkout Level, Windows
Interior
Hot Water Natural Gas
Heating Central
Cooling Central A/C
Equipment Dishwasher, Disposal, Dryer, Built-In Microwave, Water Heater, Washer, Refrigerator, Icemaker
Fireplace N
Appliance Dishwasher, Disposal, Dryer, Built-In Microwave, Water Heater, Washer, Refrigerator, Icemaker
Heat Source Natural Gas
Exterior
Garage Garage - Front Entry
Garage Spaces 3.0
Waterfront N
Water Access N
Accessibility Other
Parking Type Attached Garage, Driveway, On Street
Attached Garage 1
Total Parking Spaces 3
Garage Y
Building
Story 3
Foundation Block
Sewer Public Sewer
Water Public
Architectural Style Traditional
Level or Stories 3
Additional Building Above Grade, Below Grade
New Construction N
Schools
School District Culpeper County Public Schools
Others
Senior Community No
Tax ID 50F 4 2210
Ownership Fee Simple
SqFt Source Assessor
Acceptable Financing Cash, Conventional, FHA, FHA 203(k), Rural Development, USDA, VA, VHDA
Listing Terms Cash, Conventional, FHA, FHA 203(k), Rural Development, USDA, VA, VHDA
Financing Cash,Conventional,FHA,FHA 203(k),Rural Development,USDA,VA,VHDA
Special Listing Condition Standard


GET MORE INFORMATION
- Homes For Sale in Bear, DE
- Homes For Sale in Claymont, DE
- Homes For Sale in Clayton, DE
- Homes For Sale in Delaware City, DE
- Homes For Sale in Dover, DE
- Homes For Sale in Hockessin, DE
- Homes For Sale in Middletown, DE
- Homes For Sale in Newark, DE
- Homes For Sale in New Castle, DE
- Homes For Sale in Rehoboth Beach, DE
- Homes For Sale in Saint Georges, DE
- Homes For Sale in Townsend, DE
- Homes For Sale in Wilmington, DE
- Homes For Sale in Avondale, PA
- Homes For Sale in Coatesville, PA
- Homes For Sale in Devon, PA
- Homes For Sale in Drumore, PA
- Homes For Sale in King of Prussia, PA
- Homes For Sale in Landenberg, PA
- Homes For Sale in Lincoln University, PA
- Homes For Sale in Nottingham, PA
- Homes For Sale in Oxford, PA
- Homes For Sale in Quarryville, PA
- Homes For Sale in Springfield, PA
- Homes For Sale in West Chester, PA
- Homes For Sale in West Grove, PA
- Homes For Sale in Chesapeake City, MD
- Homes For Sale in Earleville, MD
- Homes For Sale in Elkton, MD
- Homes For Sale in Rising Sun, MD
- Homes For Sale in North East, MD






