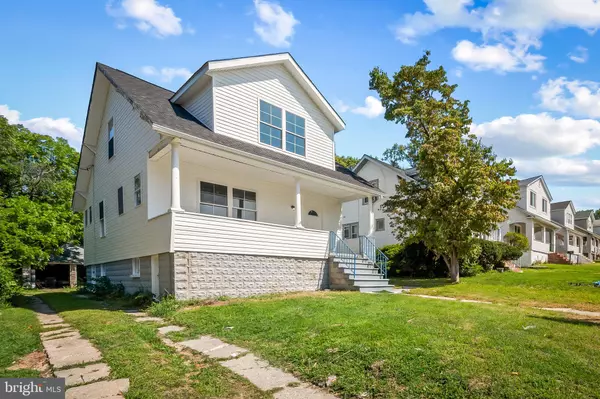
3 Beds
3 Baths
1,981 SqFt
3 Beds
3 Baths
1,981 SqFt
Key Details
Property Type Single Family Home
Sub Type Detached
Listing Status Active
Purchase Type For Sale
Square Footage 1,981 sqft
Price per Sqft $174
Subdivision None Available
MLS Listing ID MDBA2131890
Style Craftsman
Bedrooms 3
Full Baths 2
Half Baths 1
HOA Y/N N
Abv Grd Liv Area 1,463
Originating Board BRIGHT
Year Built 1926
Annual Tax Amount $3,656
Tax Year 2024
Lot Size 7,155 Sqft
Acres 0.16
Property Description
Located in a coveted area, this home is just moments away from workplaces and schools, yet retains a serene, neighborly ambiance with sidewalks and a large back yard space for full entertaining.
Almost every inch of this home has been transformed in 2024. Fresh new siding and a new roof that enhance curb appeal and a fully redesigned interior with new floors, updated kitchens and bathrooms.
Upstairs, discover three spacious bedrooms with one full bath. The main floor boasts an inviting open layout, seamlessly connecting a full kitchen, dining area, living room, and convenient half bath. This space is perfect for both quiet family evenings as well as entertaining guests. The mostly finished basement includes another full bath and laundry area, with potential to turn into an income-producing space for that rental friendly new buyer! Whether you're drawn to the peaceful surroundings, the modern amenities, or the thoughtfully crafted design, this home offers everything you need for a harmonious urban lifestyle. Don't miss your chance to make this newly renovated oasis your own.
Location
State MD
County Baltimore City
Zoning R-5
Rooms
Basement Full, Interior Access, Fully Finished
Interior
Interior Features Combination Kitchen/Dining, Family Room Off Kitchen, Floor Plan - Open, Upgraded Countertops
Hot Water Propane
Heating Other
Cooling Other
Flooring Luxury Vinyl Plank
Inclusions All appliances within the home will remain.
Equipment Dishwasher, Oven/Range - Electric, Refrigerator, Microwave
Furnishings No
Fireplace N
Appliance Dishwasher, Oven/Range - Electric, Refrigerator, Microwave
Heat Source Other
Laundry Hookup, Lower Floor
Exterior
Garage Spaces 4.0
Waterfront N
Water Access N
Roof Type Architectural Shingle
Accessibility None
Parking Type Driveway, On Street, Other
Total Parking Spaces 4
Garage N
Building
Story 2
Foundation Other
Sewer Public Sewer
Water Public
Architectural Style Craftsman
Level or Stories 2
Additional Building Above Grade, Below Grade
New Construction N
Schools
School District Baltimore City Public Schools
Others
Pets Allowed Y
Senior Community No
Tax ID 0327015864O016
Ownership Fee Simple
SqFt Source Assessor
Horse Property N
Special Listing Condition Standard
Pets Description No Pet Restrictions


GET MORE INFORMATION
- Homes For Sale in Bear, DE
- Homes For Sale in Claymont, DE
- Homes For Sale in Clayton, DE
- Homes For Sale in Delaware City, DE
- Homes For Sale in Dover, DE
- Homes For Sale in Hockessin, DE
- Homes For Sale in Middletown, DE
- Homes For Sale in Newark, DE
- Homes For Sale in New Castle, DE
- Homes For Sale in Rehoboth Beach, DE
- Homes For Sale in Saint Georges, DE
- Homes For Sale in Townsend, DE
- Homes For Sale in Wilmington, DE
- Homes For Sale in Avondale, PA
- Homes For Sale in Coatesville, PA
- Homes For Sale in Devon, PA
- Homes For Sale in Drumore, PA
- Homes For Sale in King of Prussia, PA
- Homes For Sale in Landenberg, PA
- Homes For Sale in Lincoln University, PA
- Homes For Sale in Nottingham, PA
- Homes For Sale in Oxford, PA
- Homes For Sale in Quarryville, PA
- Homes For Sale in Springfield, PA
- Homes For Sale in West Chester, PA
- Homes For Sale in West Grove, PA
- Homes For Sale in Chesapeake City, MD
- Homes For Sale in Earleville, MD
- Homes For Sale in Elkton, MD
- Homes For Sale in Rising Sun, MD
- Homes For Sale in North East, MD






