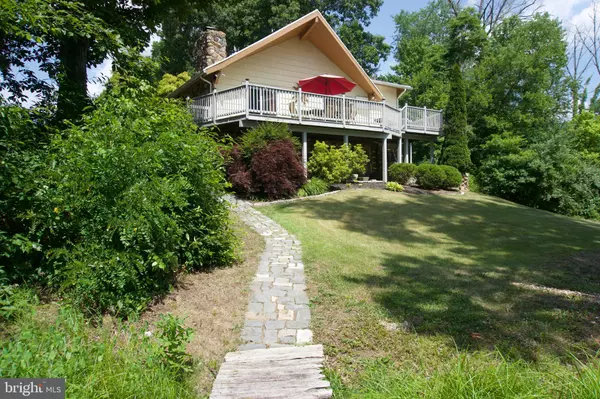
3 Beds
2 Baths
1,220 SqFt
3 Beds
2 Baths
1,220 SqFt
Key Details
Property Type Single Family Home
Sub Type Detached
Listing Status Pending
Purchase Type For Sale
Square Footage 1,220 sqft
Price per Sqft $409
MLS Listing ID NJMM2002662
Style A-Frame
Bedrooms 3
Full Baths 2
HOA Y/N N
Abv Grd Liv Area 1,220
Originating Board BRIGHT
Year Built 1969
Annual Tax Amount $8,759
Tax Year 2022
Lot Size 2.300 Acres
Acres 2.3
Lot Dimensions 0.00 x 0.00
Property Description
Location
State NJ
County Monmouth
Area Upper Freehold Twp (21351)
Zoning RESIDENTIAL
Rooms
Other Rooms Living Room, Bedroom 2, Bedroom 3, Kitchen, Family Room, Bedroom 1, Laundry
Main Level Bedrooms 2
Interior
Interior Features Floor Plan - Open, Spiral Staircase, Stove - Wood, Walk-in Closet(s), Water Treat System, Window Treatments
Hot Water Oil
Heating Baseboard - Hot Water
Cooling Window Unit(s)
Fireplaces Number 2
Fireplaces Type Wood, Other
Inclusions Window AC unit, window treatments, washer, dryer, refrigerator, dishwasher, stove, microwave, security system
Equipment Dishwasher, Dryer, Water Heater, Washer, Refrigerator, Microwave, Stove
Fireplace Y
Window Features Sliding
Appliance Dishwasher, Dryer, Water Heater, Washer, Refrigerator, Microwave, Stove
Heat Source Oil
Exterior
Exterior Feature Deck(s), Wrap Around
Fence Partially
Waterfront N
Water Access N
Accessibility None
Porch Deck(s), Wrap Around
Parking Type Driveway
Garage N
Building
Lot Description Backs - Parkland, Partly Wooded
Story 2
Foundation Slab
Sewer Private Septic Tank
Water Well
Architectural Style A-Frame
Level or Stories 2
Additional Building Above Grade, Below Grade
New Construction N
Schools
Elementary Schools Newell
Middle Schools Stone Bridge
High Schools Allentown H.S.
School District Upper Freehold Regional Schools
Others
Senior Community No
Tax ID 51-00053-00017 01
Ownership Fee Simple
SqFt Source Assessor
Security Features Electric Alarm
Special Listing Condition Standard


GET MORE INFORMATION
- Homes For Sale in Bear, DE
- Homes For Sale in Claymont, DE
- Homes For Sale in Clayton, DE
- Homes For Sale in Delaware City, DE
- Homes For Sale in Dover, DE
- Homes For Sale in Hockessin, DE
- Homes For Sale in Middletown, DE
- Homes For Sale in Newark, DE
- Homes For Sale in New Castle, DE
- Homes For Sale in Rehoboth Beach, DE
- Homes For Sale in Saint Georges, DE
- Homes For Sale in Townsend, DE
- Homes For Sale in Wilmington, DE
- Homes For Sale in Avondale, PA
- Homes For Sale in Coatesville, PA
- Homes For Sale in Devon, PA
- Homes For Sale in Drumore, PA
- Homes For Sale in King of Prussia, PA
- Homes For Sale in Landenberg, PA
- Homes For Sale in Lincoln University, PA
- Homes For Sale in Nottingham, PA
- Homes For Sale in Oxford, PA
- Homes For Sale in Quarryville, PA
- Homes For Sale in Springfield, PA
- Homes For Sale in West Chester, PA
- Homes For Sale in West Grove, PA
- Homes For Sale in Chesapeake City, MD
- Homes For Sale in Earleville, MD
- Homes For Sale in Elkton, MD
- Homes For Sale in Rising Sun, MD
- Homes For Sale in North East, MD






