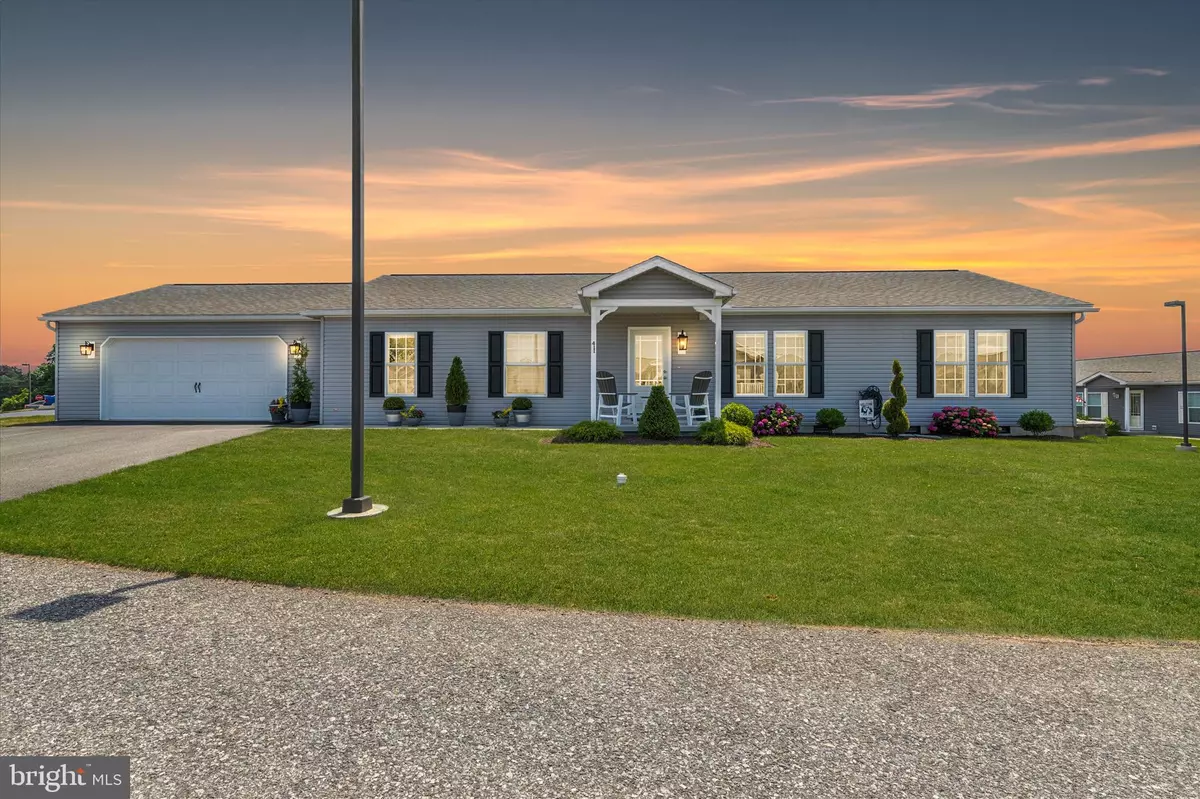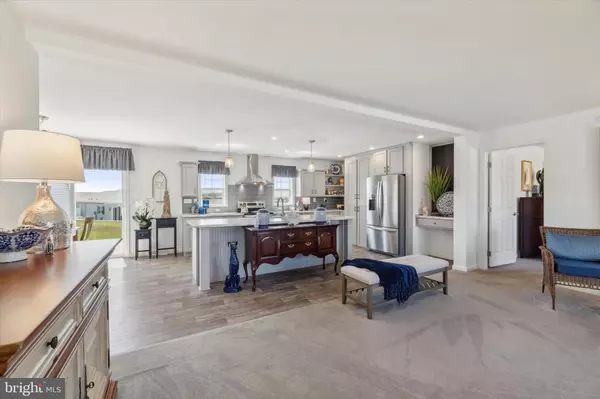
3 Beds
2 Baths
1,585 SqFt
3 Beds
2 Baths
1,585 SqFt
Key Details
Property Type Single Family Home
Sub Type Detached
Listing Status Active
Purchase Type For Sale
Square Footage 1,585 sqft
Price per Sqft $220
Subdivision Stoneyfield Estates
MLS Listing ID PACT2069290
Style Modular/Pre-Fabricated,Ranch/Rambler
Bedrooms 3
Full Baths 2
HOA Fees $510/mo
HOA Y/N Y
Abv Grd Liv Area 1,585
Originating Board BRIGHT
Land Lease Amount 510.0
Land Lease Frequency Monthly
Year Built 2022
Annual Tax Amount $3,196
Tax Year 2024
Lot Dimensions 0.00 x 0.00
Property Description
Location
State PA
County Chester
Area West Nottingham Twp (10368)
Zoning T10
Direction North
Rooms
Main Level Bedrooms 3
Interior
Interior Features Built-Ins, Carpet, Combination Kitchen/Dining, Entry Level Bedroom, Family Room Off Kitchen, Floor Plan - Open, Kitchen - Eat-In, Kitchen - Gourmet, Kitchen - Island, Pantry, Primary Bath(s), Bathroom - Stall Shower, Bathroom - Tub Shower, Walk-in Closet(s), Window Treatments, Recessed Lighting
Hot Water Electric
Heating Forced Air
Cooling Central A/C
Inclusions Refrigerator, Washer, Dryer, Window Treatments, Awning, Shed, Planters w Trees and Shrubs
Equipment Built-In Microwave, Built-In Range, Dishwasher, Exhaust Fan, Microwave, Oven - Self Cleaning, Oven/Range - Electric, Range Hood, Refrigerator, Stainless Steel Appliances, Washer, Water Heater, Dryer - Electric
Fireplace N
Window Features Energy Efficient,Transom,Vinyl Clad
Appliance Built-In Microwave, Built-In Range, Dishwasher, Exhaust Fan, Microwave, Oven - Self Cleaning, Oven/Range - Electric, Range Hood, Refrigerator, Stainless Steel Appliances, Washer, Water Heater, Dryer - Electric
Heat Source Electric
Laundry Main Floor
Exterior
Exterior Feature Patio(s), Porch(es)
Garage Garage - Rear Entry, Garage Door Opener, Inside Access, Oversized, Additional Storage Area
Garage Spaces 4.0
Amenities Available Jog/Walk Path
Waterfront N
Water Access N
View Scenic Vista
Roof Type Pitched,Shingle
Accessibility None
Porch Patio(s), Porch(es)
Parking Type Attached Garage, Driveway
Attached Garage 2
Total Parking Spaces 4
Garage Y
Building
Lot Description Corner
Story 1
Foundation Permanent, Concrete Perimeter, Block
Sewer Public Sewer
Water Public
Architectural Style Modular/Pre-Fabricated, Ranch/Rambler
Level or Stories 1
Additional Building Above Grade, Below Grade
New Construction N
Schools
School District Oxford Area
Others
HOA Fee Include All Ground Fee,Common Area Maintenance,Road Maintenance,Trash,Sewer,Management,Water
Senior Community Yes
Age Restriction 55
Tax ID 68-06 -1472.008T
Ownership Land Lease
SqFt Source Assessor
Acceptable Financing Cash, Other
Listing Terms Cash, Other
Financing Cash,Other
Special Listing Condition Standard


GET MORE INFORMATION
- Homes For Sale in Bear, DE
- Homes For Sale in Claymont, DE
- Homes For Sale in Clayton, DE
- Homes For Sale in Delaware City, DE
- Homes For Sale in Dover, DE
- Homes For Sale in Hockessin, DE
- Homes For Sale in Middletown, DE
- Homes For Sale in Newark, DE
- Homes For Sale in New Castle, DE
- Homes For Sale in Rehoboth Beach, DE
- Homes For Sale in Saint Georges, DE
- Homes For Sale in Townsend, DE
- Homes For Sale in Wilmington, DE
- Homes For Sale in Avondale, PA
- Homes For Sale in Coatesville, PA
- Homes For Sale in Devon, PA
- Homes For Sale in Drumore, PA
- Homes For Sale in King of Prussia, PA
- Homes For Sale in Landenberg, PA
- Homes For Sale in Lincoln University, PA
- Homes For Sale in Nottingham, PA
- Homes For Sale in Oxford, PA
- Homes For Sale in Quarryville, PA
- Homes For Sale in Springfield, PA
- Homes For Sale in West Chester, PA
- Homes For Sale in West Grove, PA
- Homes For Sale in Chesapeake City, MD
- Homes For Sale in Earleville, MD
- Homes For Sale in Elkton, MD
- Homes For Sale in Rising Sun, MD
- Homes For Sale in North East, MD






